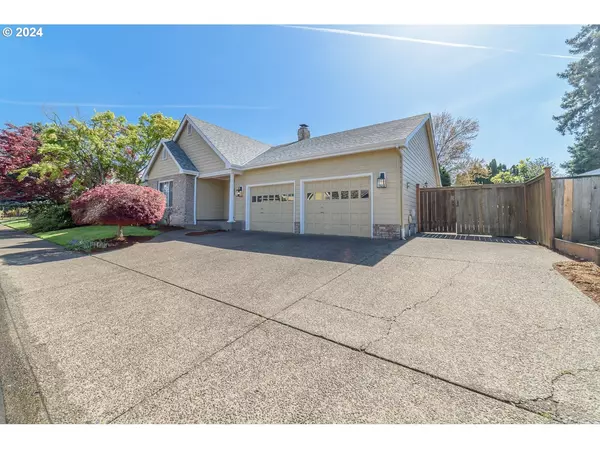Bought with Windermere RE Lane County
For more information regarding the value of a property, please contact us for a free consultation.
985 CHATEAU MEADOWS DR Eugene, OR 97401
Want to know what your home might be worth? Contact us for a FREE valuation!

Our team is ready to help you sell your home for the highest possible price ASAP
Key Details
Sold Price $495,000
Property Type Single Family Home
Sub Type Single Family Residence
Listing Status Sold
Purchase Type For Sale
Square Footage 1,716 sqft
Price per Sqft $288
MLS Listing ID 24382479
Sold Date 05/17/24
Style Stories1, Traditional
Bedrooms 3
Full Baths 2
Year Built 1992
Annual Tax Amount $6,145
Tax Year 2023
Lot Size 7,405 Sqft
Property Description
Location, location, location! This single-level home with an excellent layout is nestled in a highly desirable area just off Harlow, offering unparalleled convenience and accessibility to both Eugene and Springfield amenities. Boasting high ceilings in the open concept great room and excellent separation of space, this home is perfect for comfortable living and entertaining. Retreat to the primary suite, complete with vaulted ceilings, a spacious bedroom, walk-in closet, and en-suite bathroom. Outside, a backyard oasis awaits, featuring a newly refinished deck and lush landscaping with sprinklers, providing the perfect spot to enjoy the Oregon weather. Additionally, the home features an indoor laundry room for added convenience and two and a half baths for optimal functionality. Don't miss out on this incredible opportunity?schedule a showing today and secure your slice of the Ferry St Bridge lifestyle!
Location
State OR
County Lane
Area _242
Rooms
Basement Crawl Space
Interior
Interior Features Laundry, Wallto Wall Carpet
Heating Heat Pump
Cooling Heat Pump
Fireplaces Number 1
Fireplaces Type Wood Burning
Appliance Builtin Range, Dishwasher, Free Standing Refrigerator, Microwave, Pantry
Exterior
Exterior Feature Deck, Fenced, R V Parking, Yard
Garage Attached
Garage Spaces 2.0
Roof Type Composition
Garage Yes
Building
Lot Description Level
Story 1
Foundation Concrete Perimeter
Sewer Public Sewer
Water Public Water
Level or Stories 1
Schools
Elementary Schools Bertha Holt
Middle Schools Monroe
High Schools Sheldon
Others
Senior Community No
Acceptable Financing Cash, Conventional, FHA, VALoan
Listing Terms Cash, Conventional, FHA, VALoan
Read Less

GET MORE INFORMATION




