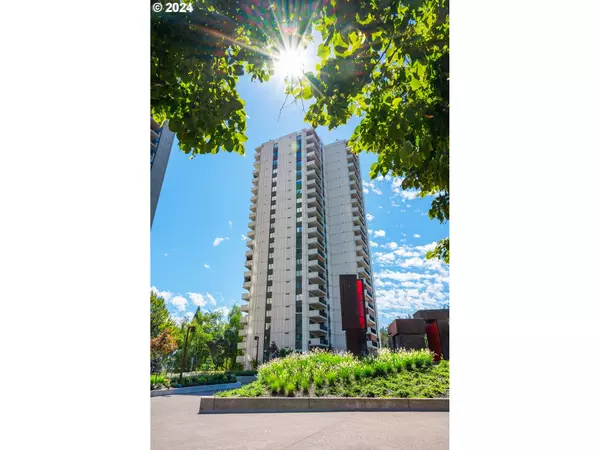Bought with John L. Scott
For more information regarding the value of a property, please contact us for a free consultation.
2309 SW 1ST AVE #342 Portland, OR 97201
Want to know what your home might be worth? Contact us for a FREE valuation!

Our team is ready to help you sell your home for the highest possible price ASAP
Key Details
Sold Price $465,000
Property Type Condo
Sub Type Condominium
Listing Status Sold
Purchase Type For Sale
Square Footage 1,593 sqft
Price per Sqft $291
MLS Listing ID 24447177
Sold Date 05/17/24
Style Stories1, Contemporary
Bedrooms 2
Full Baths 2
Condo Fees $952
HOA Fees $952/mo
Year Built 1980
Annual Tax Amount $7,693
Tax Year 2023
Property Description
Lovely remodeled coveted end unit with an open and light floor plan. Tile and engineered hardwood floors, Living room and family room both open to covered east and west balconies great for entertaining. Family room could be formal dining room. Primary suite with walk-in steam shower. Both bedrooms also open to balconies. Laundry room in the unit. Unmatched HOA amenities. New salt water indoor pool, jacuzzi & new men and women's locker rooms in the Sivers center, outdoor pool, 2 community rooms w/ kitchens leading to patios and pools great for entertaining, weight & workout rooms with men and women's locker rooms and saunas. 53 guest parking spaces, unheard of downtown. 24 hour concierge. On Max line and bus line. Street car one block North. Stroll the Halprin Park Sequence to downtown cultural center or Riverplace Esplanade with shops and restaurants. Pet friendly and no rental cap. Click on Virtual tour above under supplements for unit website and floor plan.
Location
State OR
County Multnomah
Area _148
Rooms
Basement Finished, Storage Space
Interior
Interior Features Engineered Hardwood, Garage Door Opener, Granite, High Speed Internet, Hookup Available, Laundry, Tile Floor, Washer Dryer
Heating Ductless, Heat Pump, Mini Split
Cooling Heat Pump
Fireplaces Number 1
Fireplaces Type Electric
Appliance Builtin Range, Convection Oven, Dishwasher, Disposal, E N E R G Y S T A R Qualified Appliances, Free Standing Refrigerator, Microwave, Stainless Steel Appliance, Tile
Exterior
Exterior Feature Builtin Hot Tub, Deck, Patio, Raised Beds, Sauna, Security Lights, Sprinkler, Water Feature
Garage Attached
Garage Spaces 1.0
View City, Park Greenbelt, Trees Woods
Roof Type Other
Parking Type Deeded, Off Street
Garage Yes
Building
Lot Description Commons, Level, Light Rail, On Busline
Story 1
Foundation Concrete Perimeter
Sewer Public Sewer
Water Public Water
Level or Stories 1
Schools
Elementary Schools Ainsworth
Middle Schools West Sylvan
High Schools Lincoln
Others
Senior Community No
Acceptable Financing Cash, Conventional, FHA, Other, VALoan
Listing Terms Cash, Conventional, FHA, Other, VALoan
Read Less

GET MORE INFORMATION




