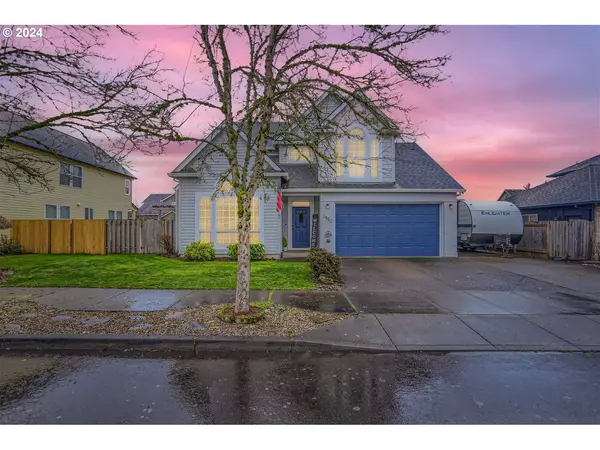Bought with RE/MAX Equity Group
For more information regarding the value of a property, please contact us for a free consultation.
1681 SE 11TH AVE Canby, OR 97013
Want to know what your home might be worth? Contact us for a FREE valuation!

Our team is ready to help you sell your home for the highest possible price ASAP
Key Details
Sold Price $595,000
Property Type Single Family Home
Sub Type Single Family Residence
Listing Status Sold
Purchase Type For Sale
Square Footage 2,064 sqft
Price per Sqft $288
MLS Listing ID 24479339
Sold Date 05/14/24
Style Stories2
Bedrooms 3
Full Baths 2
Year Built 1999
Annual Tax Amount $5,530
Tax Year 2023
Property Description
Welcome to your dream home! This stunning 3-bedroom, 2.5-bathroom sanctuary offers the perfect blend of comfort and convenience. With schools, parks, and a scenic walking trail all within walking distance, it's an ideal location for families and outdoor enthusiasts alike. Step inside to discover a formal living room with floor to ceiling windows and a gas fireplace to cozy up next to on those cold winter mornings. The kitchen features a large island and an eating nook for casual meals, while the formal dining room provides an elegant setting for special occasions. Off the great room is the office with lots of natural light that overlooks the beautiful backyard. Retreat to the luxurious master suite, complete with a soothing soaking tub and a walk-in closet. Outside, a large fenced yard with a deck perfect for outdoor gatherings and relaxation. With RV parking, this home truly has it all. Don't miss your chance to make it yours!
Location
State OR
County Clackamas
Area _146
Rooms
Basement Crawl Space
Interior
Interior Features Garage Door Opener, Granite, Washer Dryer
Heating Forced Air, Heat Pump
Cooling Central Air
Fireplaces Number 1
Fireplaces Type Gas
Appliance Dishwasher, Free Standing Range, Granite, Island, Microwave
Exterior
Exterior Feature Deck, Fenced, R V Parking, Yard
Garage Attached
Garage Spaces 2.0
Roof Type Composition
Parking Type Driveway, R V Access Parking
Garage Yes
Building
Lot Description Level
Story 2
Sewer Public Sewer
Water Public Water
Level or Stories 2
Schools
Elementary Schools Carus
Middle Schools Baker Prairie
High Schools Canby
Others
Senior Community No
Acceptable Financing Cash, Conventional, FHA, VALoan
Listing Terms Cash, Conventional, FHA, VALoan
Read Less

GET MORE INFORMATION




