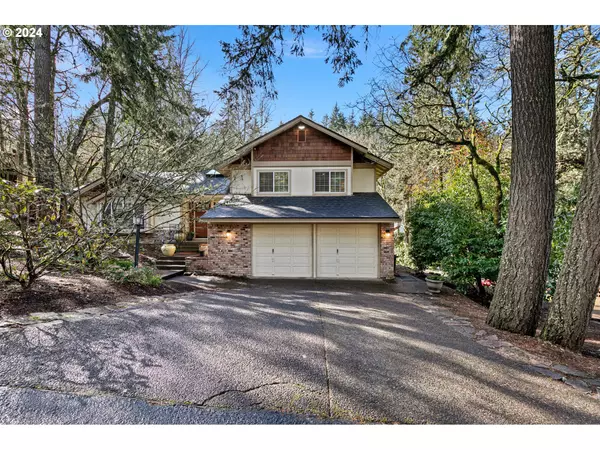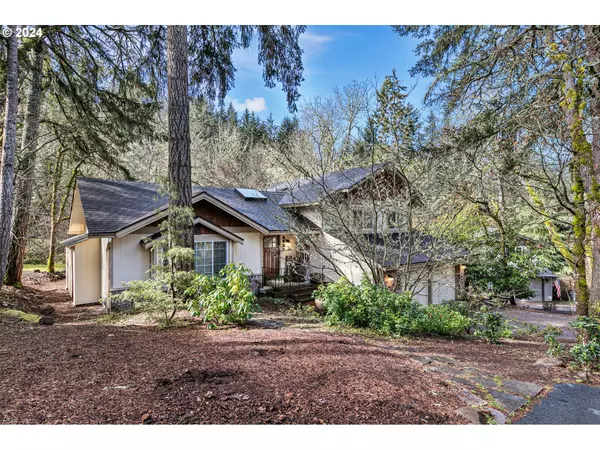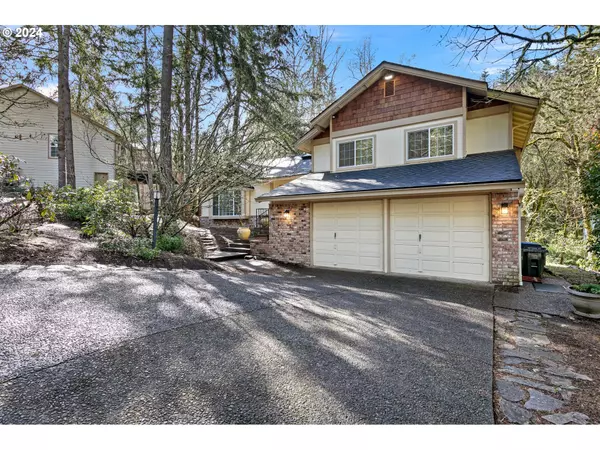Bought with Rise Realty NW
For more information regarding the value of a property, please contact us for a free consultation.
2937 Timberline DR Eugene, OR 97405
Want to know what your home might be worth? Contact us for a FREE valuation!

Our team is ready to help you sell your home for the highest possible price ASAP
Key Details
Sold Price $495,000
Property Type Single Family Home
Sub Type Single Family Residence
Listing Status Sold
Purchase Type For Sale
Square Footage 1,726 sqft
Price per Sqft $286
MLS Listing ID 24381357
Sold Date 05/01/24
Style Craftsman, Tri Level
Bedrooms 3
Full Baths 2
Condo Fees $210
HOA Fees $17/ann
Year Built 1986
Annual Tax Amount $6,181
Tax Year 2023
Lot Size 5,227 Sqft
Property Description
Immaculate south west Eugene home in wooded setting, this home features an open and light filled living space with vaulted ceilings, skylights and large windows. Nestled in the trees and close to walking trails and parks, this property is in pristine condition inside and out. Granite counters, hard wood cabinets, remodeled bathrooms, new trim and door package, laminate floors, wood burning fireplace, high end water heater and newer HVAC system makes this a truly turn key home. If you're looking for a quiet and serine setting look no further. Showing a true pride of ownership you will find yourself entertaining all year round, either inside on the huge kitchen island or off of the private back deck taking in nature. This is an absolute must see !!
Location
State OR
County Lane
Area _244
Rooms
Basement Finished
Interior
Interior Features Garage Door Opener, Granite, Laminate Flooring, Laundry, Skylight, Vaulted Ceiling, Vinyl Floor, Wallto Wall Carpet
Heating Forced Air
Cooling Heat Pump
Fireplaces Number 1
Fireplaces Type Wood Burning
Appliance Dishwasher, Disposal, Free Standing Range, Granite, Island, Microwave, Stainless Steel Appliance
Exterior
Exterior Feature Deck, Porch, Sprinkler, Tool Shed, Yard
Garage Attached
Garage Spaces 2.0
View Trees Woods
Roof Type Composition
Parking Type Driveway
Garage Yes
Building
Lot Description Commons, Trees, Wooded
Story 3
Foundation Concrete Perimeter
Sewer Public Sewer
Water Public Water
Level or Stories 3
Schools
Elementary Schools Mccornack
Middle Schools Kennedy
High Schools Churchill
Others
Senior Community No
Acceptable Financing Cash, Conventional, FHA, VALoan
Listing Terms Cash, Conventional, FHA, VALoan
Read Less

GET MORE INFORMATION




