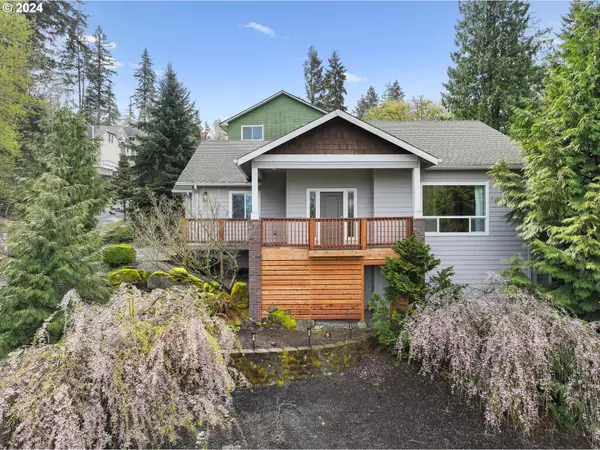Bought with Reger Homes, LLC
For more information regarding the value of a property, please contact us for a free consultation.
8045 SE 138TH DR Portland, OR 97236
Want to know what your home might be worth? Contact us for a FREE valuation!

Our team is ready to help you sell your home for the highest possible price ASAP
Key Details
Sold Price $682,107
Property Type Single Family Home
Sub Type Single Family Residence
Listing Status Sold
Purchase Type For Sale
Square Footage 2,245 sqft
Price per Sqft $303
Subdivision Pleasant Valley
MLS Listing ID 24224921
Sold Date 05/15/24
Style Contemporary
Bedrooms 4
Full Baths 2
Year Built 2004
Annual Tax Amount $7,983
Tax Year 2023
Lot Size 10,018 Sqft
Property Description
Before you step foot in this beautifully remodeled home, take a look around the covered front porch to appreciate the landscaping, forest across the street, and trees on two other sides of the house! Once inside, the gas fireplace, tall ceilings and modern light fixtures combine with ample natural light to make a stunning living, dining and kitchen area. The living room, primary bedroom, and kitchen were all remodeled recently featuring luxury vinyl plank flooring and quartz countertops and brand new appliances in the kitchen. Primary bedroom has an electric fireplace, porch, and attached bathroom. A second porch/deck leads you from the dining room to the backyard, which is surrounded by trees and features a small creek just past the property line. A fully finished daylight basement is accessible both from the main floor and from the backyard, featuring a full bathroom and two bedrooms. The 3-space garage has tons of space for your car, storage, or workshop needs and sits at the end of the large driveway with room for two more cars. [Home Energy Score = 6. HES Report at https://rpt.greenbuildingregistry.com/hes/OR10008859]
Location
State OR
County Multnomah
Area _143
Zoning R10
Rooms
Basement Daylight, Finished
Interior
Interior Features Ceiling Fan, Garage Door Opener, High Ceilings, Luxury Vinyl Plank, Tile Floor, Wallto Wall Carpet
Heating Forced Air
Cooling Central Air
Fireplaces Number 2
Fireplaces Type Electric, Gas
Appliance Builtin Oven, Cooktop, Dishwasher, Disposal, Double Oven, Free Standing Refrigerator, Microwave, Quartz, Water Purifier
Exterior
Exterior Feature Covered Patio, Fenced, Patio
Garage Attached
Garage Spaces 3.0
View Seasonal, Trees Woods
Roof Type Composition
Parking Type Driveway, Off Street
Garage Yes
Building
Lot Description Corner Lot, Green Belt, Sloped
Story 2
Foundation Concrete Perimeter
Sewer Public Sewer
Water Public Water
Level or Stories 2
Schools
Elementary Schools Gilbert Park
Middle Schools Alice Ott
High Schools David Douglas
Others
Senior Community No
Acceptable Financing Cash, Conventional, FHA, VALoan
Listing Terms Cash, Conventional, FHA, VALoan
Read Less

GET MORE INFORMATION




