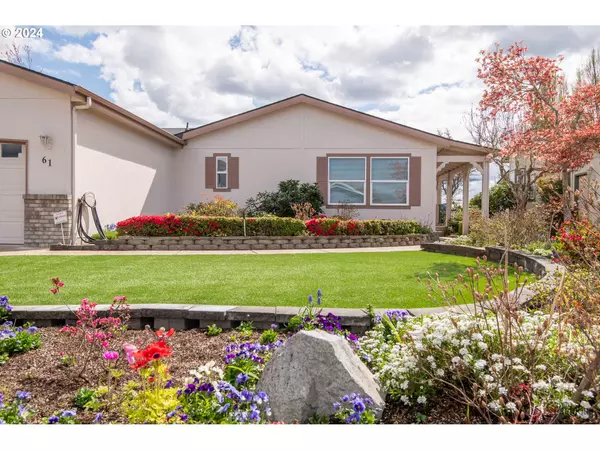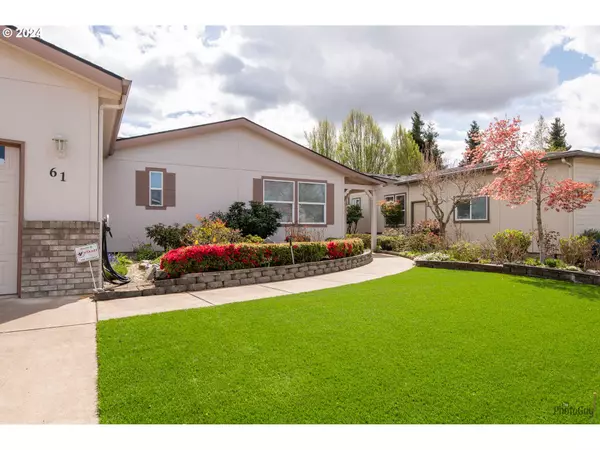Bought with Knipe Realty ERA Powered
For more information regarding the value of a property, please contact us for a free consultation.
3220 CRESCENT AVE #61 Eugene, OR 97408
Want to know what your home might be worth? Contact us for a FREE valuation!

Our team is ready to help you sell your home for the highest possible price ASAP
Key Details
Sold Price $270,000
Property Type Manufactured Home
Sub Type Manufactured Homein Park
Listing Status Sold
Purchase Type For Sale
Square Footage 1,850 sqft
Price per Sqft $145
MLS Listing ID 24225650
Sold Date 05/10/24
Style Stories1, Manufactured Home
Bedrooms 3
Full Baths 2
Land Lease Amount 1163.0
Year Built 2003
Annual Tax Amount $3,434
Tax Year 2023
Property Description
Welcome to Summer Oaks! Fantastic first time on the market 3 bed & 2 bath home now available! Perfectly situated and offering a great layout and separation of space! Primary bedroom suite with walk-in shower, walk-in closet, dual sinks, vaults & laminate floors! 2 other separate bedrooms with carpets, vaults & closets provide guest rooms or possibly an office! Kitchen includes an island, eating bar, new vinyl floors, built-in appliances, pantry & plenty of storage and counter space! 2 full living areas with ceiling fans, laminated floors, gas fireplace & vaults! Family room with exterior access to covered patio perfect for entertaining. Expansive beautiful yards with multiple raised beds, 2 covered patios, strawberries, raspberries, tulips & more for you gardening delights! Backs up to green space. Don't miss the indoor laundry & oversize 2 car garage with plenty of storage, work bench & shelving! NEW Roof! Newer Paints & Newer Vinyl flooring!
Location
State OR
County Lane
Area _241
Rooms
Basement Crawl Space
Interior
Interior Features Ceiling Fan, High Ceilings, Laminate Flooring, Laundry, Skylight, Sprinkler, Vaulted Ceiling, Vinyl Floor, Wallto Wall Carpet
Heating Forced Air
Cooling Heat Pump
Fireplaces Number 1
Fireplaces Type Gas, Stove
Appliance Builtin Oven, Dishwasher, Free Standing Refrigerator, Island, Microwave, Pantry
Exterior
Exterior Feature Covered Patio, Fenced, Outbuilding, Patio, Raised Beds, Sprinkler, Tool Shed, Water Feature, Yard
Garage Attached
Garage Spaces 2.0
Roof Type Composition
Parking Type Driveway
Garage Yes
Building
Lot Description Level
Story 1
Foundation Pillar Post Pier
Sewer Public Sewer
Water Public Water
Level or Stories 1
Schools
Elementary Schools Gilham
Middle Schools Cal Young
High Schools Sheldon
Others
Senior Community No
Acceptable Financing Cash, Conventional
Listing Terms Cash, Conventional
Read Less

GET MORE INFORMATION




