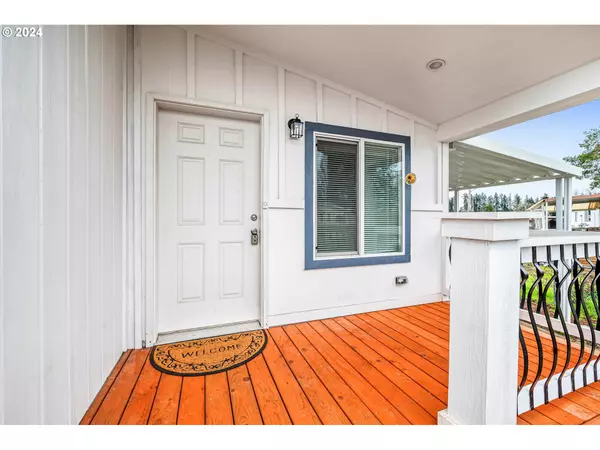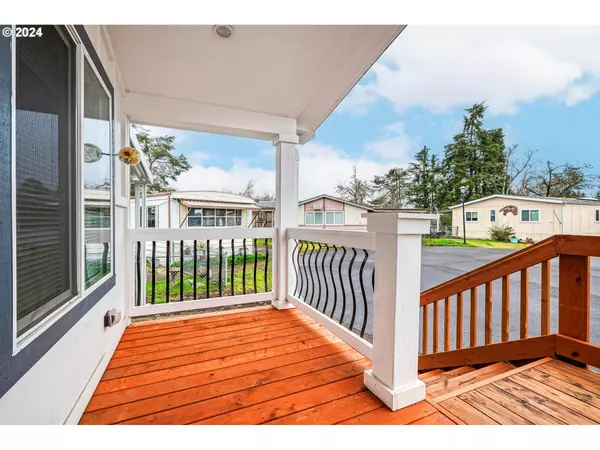Bought with United Real Estate Properties
For more information regarding the value of a property, please contact us for a free consultation.
5335 Main ST #234 Springfield, OR 97478
Want to know what your home might be worth? Contact us for a FREE valuation!

Our team is ready to help you sell your home for the highest possible price ASAP
Key Details
Sold Price $104,000
Property Type Manufactured Home
Sub Type Manufactured Homein Park
Listing Status Sold
Purchase Type For Sale
Square Footage 1,100 sqft
Price per Sqft $94
MLS Listing ID 24530947
Sold Date 05/10/24
Style Double Wide Manufactured, Manufactured Home
Bedrooms 3
Full Baths 2
Land Lease Amount 980.0
Year Built 2022
Annual Tax Amount $1,007
Tax Year 2023
Property Description
55+ Park. No Land. Manufactured Structure Only. This 2022 Skyline doublewide manufactured home offers a fantastic living space! This home features 3 bedrooms and 2 full bathrooms boasting vaulted ceilings throughout the home. The open floor plan seamlessly connects the kitchen, living room and dining room. The kitchen includes an island with a breakfast bar and storage, along with all the appliances: Refrigerator, Range/Oven, Garbage Disposal, Built-In Dishwasher and Built-In Microwave. A notable feature is the walk-in pantry adding convenience to the kitchen. The master bedroom suite includes a walk-in closet, and the spacious master bathroom features double sinks and ample storage. This lovely 2022 home is located in a cul-de-sac within the park which offers amenities ~ an exercise room, sauna, seasonal pool and meeting room.
Location
State OR
County Lane
Area _239
Interior
Interior Features Ceiling Fan, Hookup Available, Laminate Flooring, Laundry, Vaulted Ceiling, Wallto Wall Carpet
Heating Heat Pump
Cooling Heat Pump
Appliance Dishwasher, Disposal, Free Standing Range, Free Standing Refrigerator, Island, Microwave, Pantry
Exterior
Garage Carport
View Seasonal
Roof Type Composition
Parking Type Carport
Garage Yes
Building
Lot Description Commons, Cul_de_sac, Leased Land, Level
Story 1
Sewer Public Sewer
Water Public Water
Level or Stories 1
Schools
Elementary Schools Mt Vernon
Middle Schools Agnes Stewart
High Schools Thurston
Others
Senior Community No
Acceptable Financing Cash, Conventional, Other
Listing Terms Cash, Conventional, Other
Read Less

GET MORE INFORMATION




