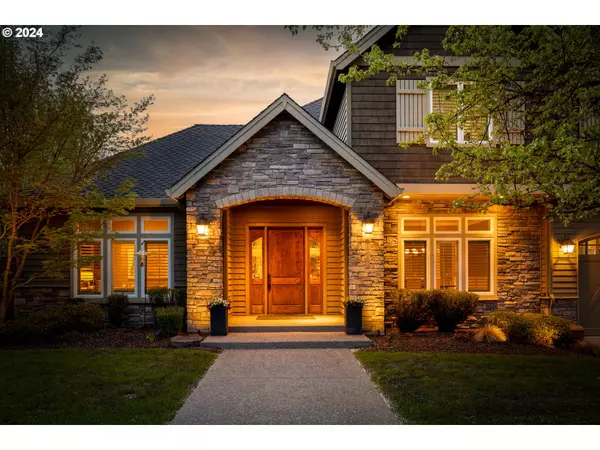Bought with RE/MAX Equity Group
For more information regarding the value of a property, please contact us for a free consultation.
11409 SW ARTESA CT Portland, OR 97225
Want to know what your home might be worth? Contact us for a FREE valuation!

Our team is ready to help you sell your home for the highest possible price ASAP
Key Details
Sold Price $1,550,000
Property Type Single Family Home
Sub Type Single Family Residence
Listing Status Sold
Purchase Type For Sale
Square Footage 4,190 sqft
Price per Sqft $369
MLS Listing ID 24305817
Sold Date 05/10/24
Style Traditional
Bedrooms 5
Full Baths 4
Condo Fees $305
HOA Fees $25/ann
Year Built 2007
Annual Tax Amount $16,333
Tax Year 2023
Lot Size 8,712 Sqft
Property Description
This stunning custom home is nestled on a private cul-de-sac in the highly desirable Cedar Hills neighborhood. No corners were cut by Street of Dreams builder Steel Creek Homes with a timeless design and floor plan. Enjoy the expansive floor to ceiling windows, hardwood flooring throughout, custom alder cabinetry, high ceilings, high end millwork, home sound system, top of the line fixtures, presidential roof, cedar siding, and so much more. The gourmet kitchen features beautiful granite countertops, a Wolf range and built in oven, a SubZero fridge, a Bosch dishwasher, an under mount stainless steel sink, a large island with a prep sink, a walk in pantry, ample counter space and a large breakfast nook. The main level den comes with a builtin alder desk and glass desk top, builtin cabinets and enough space to function as another bedroom or living space. The large primary bedroom comes with surround speakers, a sitting area and a beautiful bathroom remodel with custom tile work, a soaking tub, top of the line tile shower and a large walk in closet. The upper level enjoys 9ft ceilings, three large spare bedrooms, a large bonus space with a closet that could serve as a 5th bedroom and two hallway bathrooms. The private backyard makes entertaining easy with a large paver patio, an outdoor gas fireplace, two covered areas and beautiful landscaping with outdoor lighting. Only minutes away from Cedar Hills Crossings, Nike, Intel, major highways and more. Luxury homes like this do not come around very often!
Location
State OR
County Washington
Area _148
Rooms
Basement Crawl Space
Interior
Interior Features Central Vacuum, Garage Door Opener, Granite, Hardwood Floors, High Ceilings, Laundry, Soaking Tub, Sound System, Tile Floor, Wainscoting, Wallto Wall Carpet, Washer Dryer
Heating Forced Air
Cooling Central Air
Fireplaces Number 2
Fireplaces Type Gas
Appliance Builtin Oven, Builtin Refrigerator, Butlers Pantry, Dishwasher, Disposal, Free Standing Gas Range, Gas Appliances, Granite, Island, Microwave, Pantry, Range Hood, Stainless Steel Appliance, Tile, Wine Cooler
Exterior
Exterior Feature Covered Patio, Fenced, Gas Hookup, Outdoor Fireplace, Patio, Sprinkler, Yard
Garage Attached, Oversized
Garage Spaces 3.0
Roof Type Composition
Garage Yes
Building
Lot Description Cul_de_sac, Level
Story 2
Sewer Public Sewer
Water Public Water
Level or Stories 2
Schools
Elementary Schools William Walker
Middle Schools Cedar Park
High Schools Beaverton
Others
Senior Community No
Acceptable Financing Cash, Conventional, FHA
Listing Terms Cash, Conventional, FHA
Read Less

GET MORE INFORMATION




