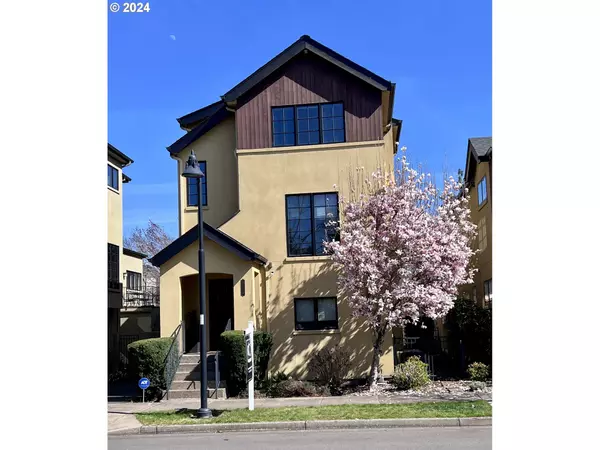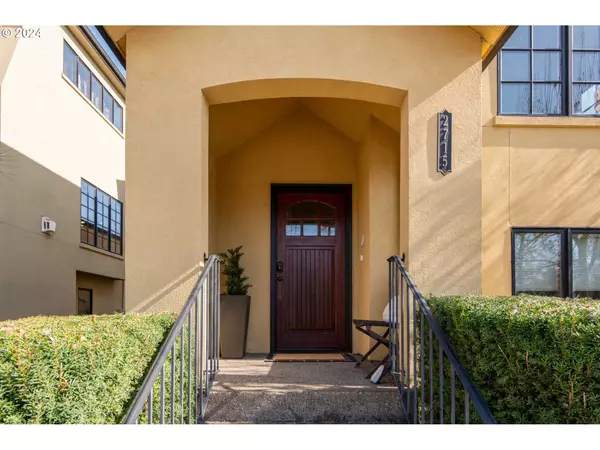Bought with DC Real Estate Inc
For more information regarding the value of a property, please contact us for a free consultation.
2715 LORD BYRON PL Eugene, OR 97408
Want to know what your home might be worth? Contact us for a FREE valuation!

Our team is ready to help you sell your home for the highest possible price ASAP
Key Details
Sold Price $620,000
Property Type Single Family Home
Sub Type Single Family Residence
Listing Status Sold
Purchase Type For Sale
Square Footage 2,554 sqft
Price per Sqft $242
MLS Listing ID 24415416
Sold Date 05/09/24
Style Contemporary, Tri Level
Bedrooms 3
Full Baths 2
Year Built 2006
Annual Tax Amount $8,711
Tax Year 2023
Lot Size 3,920 Sqft
Property Description
OPEN HOUSE: 3/9 12-2PM! Beautiful move-ready home in Crescent Village! Great room concept offering living room with gas fireplace and dining area, chef's kitchen with walk-in pantry, plenty of built-in storage and a large island with a prep sink! The den/office next to kitchen would make a great 4th bedroom. Primary suite on upper level offers two walk-in closets, bathroom with jetted tub and walk-in shower. The loft is a perfect spot for a sitting area/library or a second living area. Lower level has 2 additional bedrooms with closets, a full bathroom, laundry closet with storage and a bonus space for an additional workspace/mudroom. Split HVAC units for upper and main floors, surround sound, Cherry hardwood floors, high ceilings, gas fireplace, granite countertops, stainless steel appliances, skylights and brand-new light fixtures. The patio with a retractable awning presents a great outdoor space for plants and grill! Within minutes to schools, dining, shopping and Riverbend Hospital!
Location
State OR
County Lane
Area _241
Rooms
Basement Crawl Space
Interior
Interior Features Ceiling Fan, Central Vacuum, Garage Door Opener, Granite, Hardwood Floors, High Ceilings, High Speed Internet, Jetted Tub, Laminate Flooring, Laundry, Tile Floor, Wallto Wall Carpet, Washer Dryer
Heating Forced Air
Cooling Heat Pump
Fireplaces Number 1
Fireplaces Type Gas
Appliance Dishwasher, Disposal, Free Standing Gas Range, Free Standing Refrigerator, Granite, Island, Pantry, Plumbed For Ice Maker, Range Hood, Stainless Steel Appliance
Exterior
Exterior Feature Fenced, Patio, Porch, Sprinkler
Garage Attached
Garage Spaces 2.0
Roof Type Composition
Parking Type Off Street, On Street
Garage Yes
Building
Lot Description Level
Story 3
Foundation Concrete Perimeter
Sewer Public Sewer
Water Public Water
Level or Stories 3
Schools
Elementary Schools Gilham
Middle Schools Cal Young
High Schools Sheldon
Others
Senior Community No
Acceptable Financing Cash, Conventional, VALoan
Listing Terms Cash, Conventional, VALoan
Read Less

GET MORE INFORMATION




