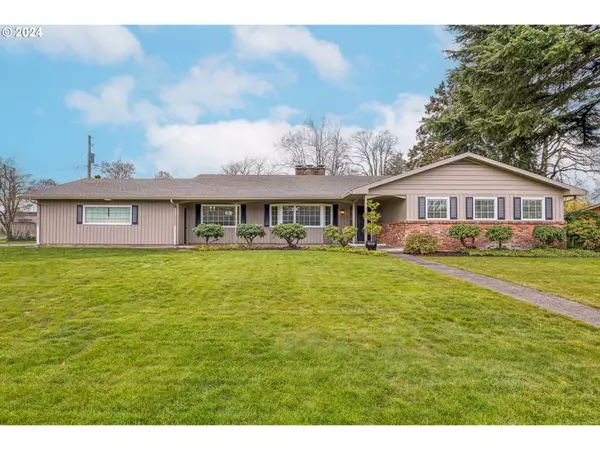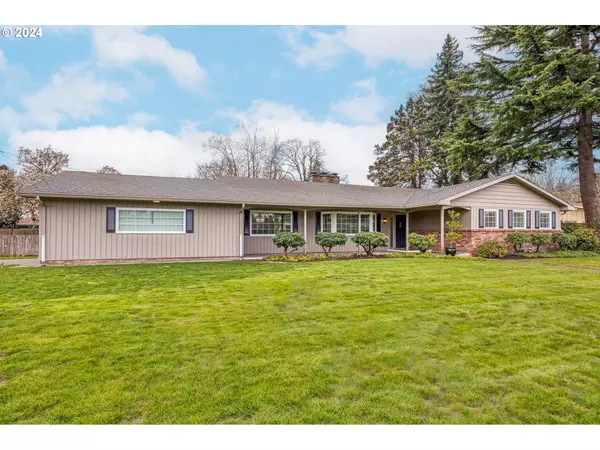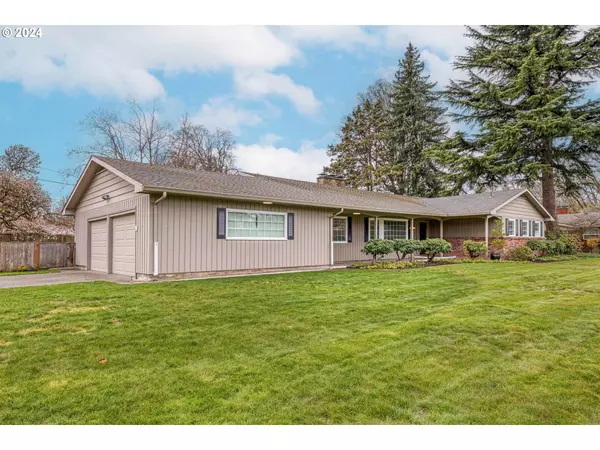Bought with Alternative Realty
For more information regarding the value of a property, please contact us for a free consultation.
2180 WOOD ACRES DR Eugene, OR 97401
Want to know what your home might be worth? Contact us for a FREE valuation!

Our team is ready to help you sell your home for the highest possible price ASAP
Key Details
Sold Price $850,000
Property Type Single Family Home
Sub Type Single Family Residence
Listing Status Sold
Purchase Type For Sale
Square Footage 2,725 sqft
Price per Sqft $311
MLS Listing ID 24484107
Sold Date 05/09/24
Style Stories1, Ranch
Bedrooms 4
Full Baths 2
Year Built 1965
Annual Tax Amount $8,956
Tax Year 2023
Lot Size 0.340 Acres
Property Description
Nestled on a spacious .34 acre corner lot, this quintessential mid-century home boasts a prime location within walking distance to an array of amenities. Step inside to discover a thoughtfully designed 2725 square foot floor plan featuring oak hardwood floors throughout the living areas, adding warmth and character to the home. The formal living and dining rooms provide elegant spaces for entertaining, while the cozy family room with wood-burning fireplace is ideal for relaxation. The kitchen opens to the large family room and extra eating area, providing ample space for everyday living. A built-in buffet and desk area round out this space. The primary bedroom, complete with a remodeled ensuite bath features quartz countertops and tile accents. Three additional bedrooms offer versatility and comfort for family and guests, while the remodeled bathroom showcases modern finishes and attention to detail. Enjoy outdoor living on the secluded patio in the fully fenced backyard. Mature landscaping with room for those that enjoy gardening. The deep two-car garage includes a separate shop and a wall of cabinets, providing ample space for hobbies or projects. With it's ideal location, spacious lot and impeccable craftsmanship, this home offers the perfect combination of comfort and convenience. Don't miss the opportunity to live in this coveted area.
Location
State OR
County Lane
Area _242
Zoning R-1
Rooms
Basement Crawl Space
Interior
Interior Features Garage Door Opener, Hardwood Floors, Laundry, Skylight, Tile Floor, Wallto Wall Carpet
Heating Forced Air, Heat Pump
Cooling Heat Pump
Fireplaces Number 2
Fireplaces Type Wood Burning
Appliance Dishwasher, Disposal, Down Draft, Free Standing Range, Free Standing Refrigerator, Stainless Steel Appliance, Tile
Exterior
Exterior Feature Fenced, Patio, Porch, Sprinkler
Garage Attached, Oversized
Garage Spaces 2.0
Roof Type Composition
Parking Type Driveway, On Street
Garage Yes
Building
Lot Description Corner Lot, Level
Story 1
Foundation Concrete Perimeter
Sewer Public Sewer
Water Public Water
Level or Stories 1
Schools
Elementary Schools Willagillespie
Middle Schools Monroe
High Schools Sheldon
Others
Senior Community No
Acceptable Financing Cash, Conventional
Listing Terms Cash, Conventional
Read Less

GET MORE INFORMATION




