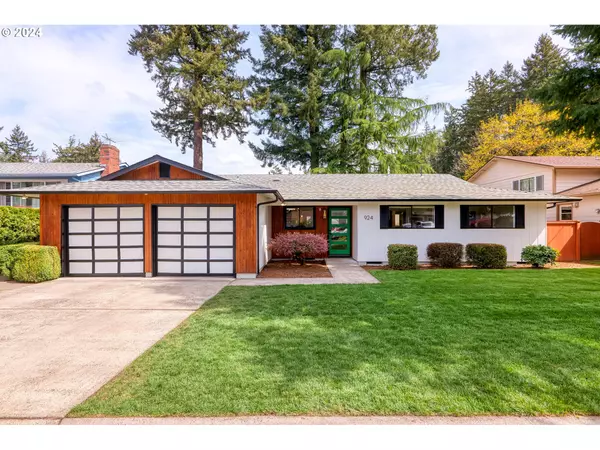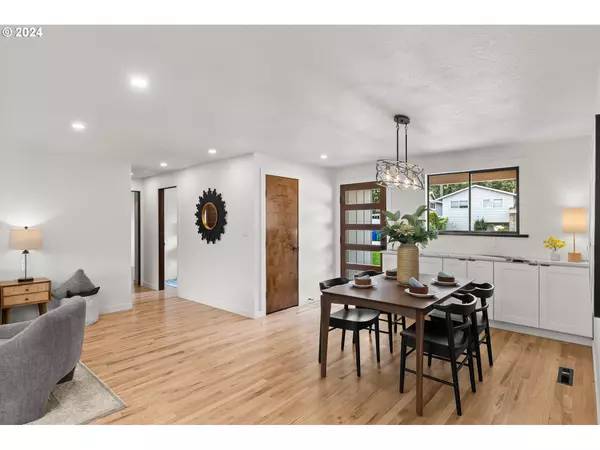Bought with Realty One Group Prestige
For more information regarding the value of a property, please contact us for a free consultation.
924 NE 174TH AVE Portland, OR 97230
Want to know what your home might be worth? Contact us for a FREE valuation!

Our team is ready to help you sell your home for the highest possible price ASAP
Key Details
Sold Price $550,700
Property Type Single Family Home
Sub Type Single Family Residence
Listing Status Sold
Purchase Type For Sale
Square Footage 1,515 sqft
Price per Sqft $363
MLS Listing ID 24099298
Sold Date 05/07/24
Style Stories1, Ranch
Bedrooms 3
Full Baths 2
Year Built 1969
Annual Tax Amount $3,840
Tax Year 2023
Lot Size 7,840 Sqft
Property Description
Experience the epitome of tranquil, main level living. With it's thoughtful, open concept, design, this home is a sanctuary of convenience and functionality. The working kitchen is truly the command center of this home, making it the perfect entertainer. The primary suite features three double closets, a spa-like walk in shower and is partnered with dual vanities. Vibrant energy, natural light and savvy-stylish updates enhance everyday living. The oversized, two car garage with built in storage offers utilitarian options. Outside, a fully fenced, lush yard awaits with mature trees, patio and raised garden beds. All around system updates ensure peace of mind for years to come. Whether strolling through the friendly neighborhood, Columbia View Park or Nadaka Park's 10 acre nature loop, you're sure to enjoy skyscraping Douglas Firs and the abundant Pacific Northwest foliage. This home is special.
Location
State OR
County Multnomah
Area _142
Rooms
Basement Crawl Space
Interior
Interior Features Hardwood Floors, High Ceilings, Laundry, Lo V O C Material, Quartz, Skylight, Tile Floor, Vinyl Floor, Washer Dryer, Wood Floors
Heating Forced Air95 Plus
Fireplaces Number 1
Fireplaces Type Gas
Appliance Dishwasher, Disposal, E N E R G Y S T A R Qualified Appliances, Free Standing Range, Free Standing Refrigerator, Island, Plumbed For Ice Maker, Quartz, Range Hood, Stainless Steel Appliance, Tile
Exterior
Exterior Feature Fenced, Garden, Patio, Raised Beds, Yard
Garage Attached, Oversized
Garage Spaces 2.0
Roof Type Composition
Parking Type Driveway, On Street
Garage Yes
Building
Story 1
Foundation Concrete Perimeter
Sewer Public Sewer
Water Public Water
Level or Stories 1
Schools
Elementary Schools Wilkes
Middle Schools H.B. Lee
High Schools Reynolds
Others
Senior Community No
Acceptable Financing Cash, Conventional, FHA, VALoan
Listing Terms Cash, Conventional, FHA, VALoan
Read Less

GET MORE INFORMATION




