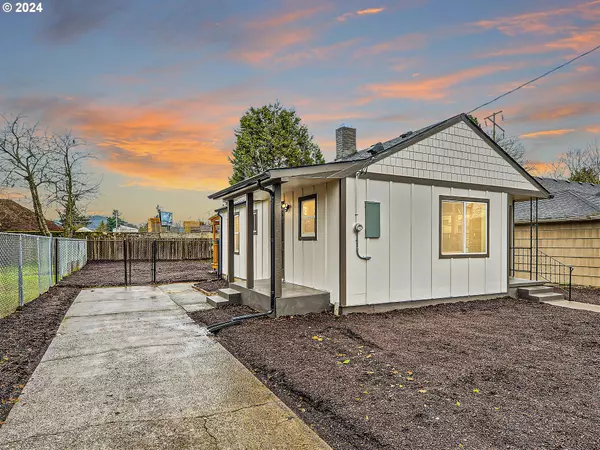Bought with Cascadia NW Real Estate
For more information regarding the value of a property, please contact us for a free consultation.
6915 SE RAYMOND CT Portland, OR 97206
Want to know what your home might be worth? Contact us for a FREE valuation!

Our team is ready to help you sell your home for the highest possible price ASAP
Key Details
Sold Price $375,000
Property Type Single Family Home
Sub Type Single Family Residence
Listing Status Sold
Purchase Type For Sale
Square Footage 728 sqft
Price per Sqft $515
Subdivision Foster Powell
MLS Listing ID 24291864
Sold Date 05/07/24
Style Stories1, Cottage
Bedrooms 2
Full Baths 1
Year Built 1951
Annual Tax Amount $3,131
Tax Year 2023
Lot Size 6,098 Sqft
Property Description
Welcome to this beautifully remodeled home in a prime Portland location! Situated on a generous lot, this property is perfect for first-time homebuyers or investors looking for a move-in ready opportunity.The home boasts a new roof and an abundance of natural light, thanks to the new windows throughout. Inside, you'll find that the entire house has been updated with new siding and fresh interior and exterior paint.This cozy home is ideal, with two bedrooms and one bathroom. The primary bedroom features a slider that opens onto a covered deck, perfect for enjoying your morning coffee or evening sunset. Luxury vinyl flooring adds a touch of elegance, and the new windows ensure ample ventilation and natural light.The updated kitchen is a chef's dream, featuring quartz countertops, a stylish tile backsplash, and luxury vinyl floors. The brand-new stainless steel appliances complement the new cabinets, creating a modern and functional space for cooking and entertaining.Step outside and discover a covered patio and deck, providing the perfect spot for outdoor gatherings or relaxation. The spacious backyard is ready for your personal touches, allowing you to create your own oasis. [Home Energy Score = 6. HES Report at https://rpt.greenbuildingregistry.com/hes/OR10225082]
Location
State OR
County Multnomah
Area _143
Zoning R2.5
Rooms
Basement Crawl Space, Hatch Door
Interior
Interior Features Luxury Vinyl Plank, Washer Dryer
Heating Forced Air
Cooling None
Appliance Dishwasher, Free Standing Range, Microwave, Pantry, Plumbed For Ice Maker, Quartz, Solid Surface Countertop, Stainless Steel Appliance, Tile
Exterior
Exterior Feature Covered Deck, Covered Patio, Fenced, Porch, Security Lights
Roof Type Composition
Parking Type Driveway, On Street
Garage No
Building
Lot Description Gated, Level
Story 1
Foundation Concrete Perimeter
Sewer Public Sewer
Water Public Water
Level or Stories 1
Schools
Elementary Schools Arleta
Middle Schools Kellogg
High Schools Franklin
Others
Senior Community No
Acceptable Financing Cash, Conventional, FHA, StateGILoan, VALoan
Listing Terms Cash, Conventional, FHA, StateGILoan, VALoan
Read Less

GET MORE INFORMATION




