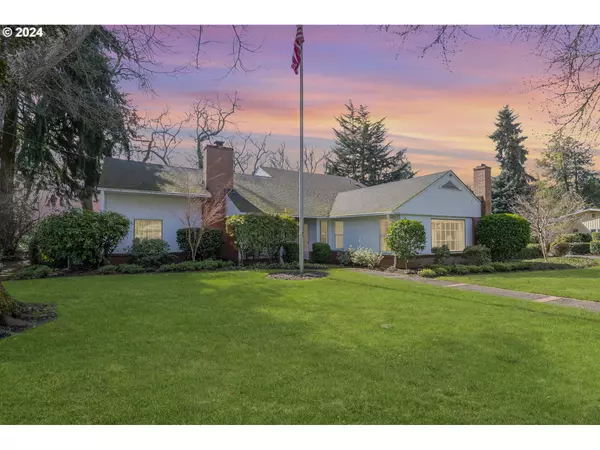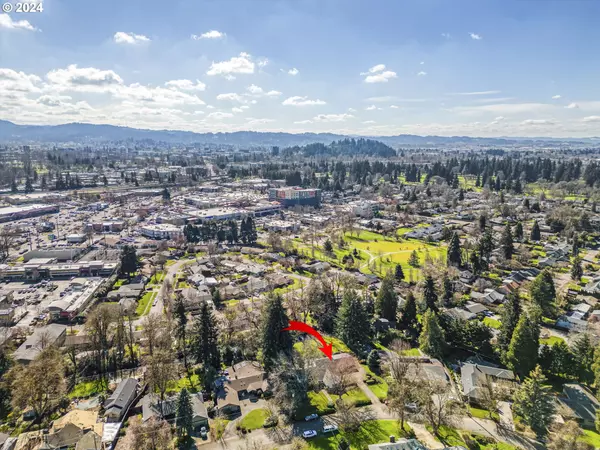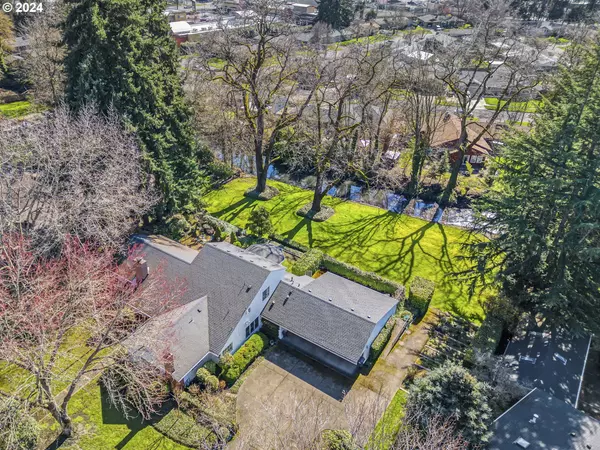Bought with Keller Williams Realty Eugene and Springfield
For more information regarding the value of a property, please contact us for a free consultation.
2490 PIONEER PIKE Eugene, OR 97401
Want to know what your home might be worth? Contact us for a FREE valuation!

Our team is ready to help you sell your home for the highest possible price ASAP
Key Details
Sold Price $990,000
Property Type Single Family Home
Sub Type Single Family Residence
Listing Status Sold
Purchase Type For Sale
Square Footage 3,406 sqft
Price per Sqft $290
Subdivision Sheldom
MLS Listing ID 24150124
Sold Date 04/19/24
Style Traditional
Bedrooms 4
Full Baths 3
Year Built 1943
Annual Tax Amount $8,650
Tax Year 2023
Lot Size 0.840 Acres
Property Description
Elegant estate-style home! This home boasts 4 large bedrooms plus den/3 full baths, beautiful home on a .84/acre lot in a quiet neighborhood in Eugene. Wonderful home for entertaining with a large outdoor patio over-looking a private lawn. Large living room has a gas fireplace and is light and bright. The adjacent formal dining room has double doors access to the living room and French doors that open out to the back patio. Two bedrooms, study/den and two full baths on the main floor. Main bedroom suite has a gas fireplace. The kitchen has a large nook for casual dining. Two additional large bedrooms upstairs with their own full bath. Close to shopping, schools, and public transportation. Don't let this one get away!
Location
State OR
County Lane
Area _242
Zoning R1
Rooms
Basement Partial Basement
Interior
Heating Ductless, Forced Air
Cooling Heat Pump
Fireplaces Number 2
Fireplaces Type Gas
Appliance Cooktop, Dishwasher, Disposal, Microwave
Exterior
Exterior Feature Fire Pit, Patio, Water Feature, Yard
Garage Attached, Carport, Oversized
Waterfront Yes
Waterfront Description Creek,Seasonal
View Creek Stream, Seasonal
Roof Type Composition
Garage Yes
Building
Lot Description Gentle Sloping, Terraced
Story 2
Foundation Concrete Perimeter
Sewer Public Sewer
Water Public Water
Level or Stories 2
Schools
Elementary Schools Willagillespie
Middle Schools Monroe
High Schools Sheldon
Others
Senior Community No
Acceptable Financing Cash, Conventional, FHA
Listing Terms Cash, Conventional, FHA
Read Less

GET MORE INFORMATION




