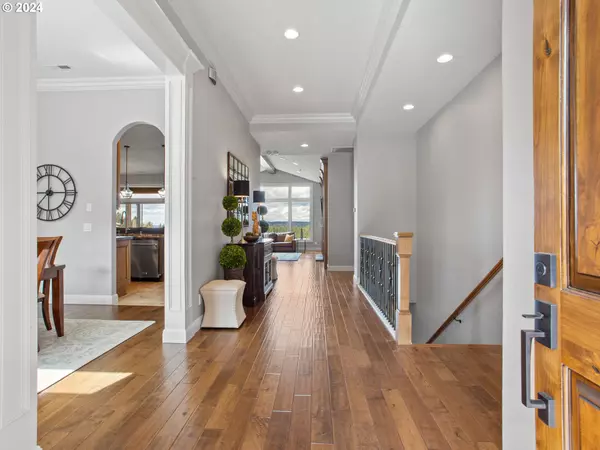Bought with Berkshire Hathaway HomeServices NW Real Estate
For more information regarding the value of a property, please contact us for a free consultation.
1019 NW 36TH CIR Camas, WA 98607
Want to know what your home might be worth? Contact us for a FREE valuation!

Our team is ready to help you sell your home for the highest possible price ASAP
Key Details
Sold Price $1,425,000
Property Type Single Family Home
Sub Type Single Family Residence
Listing Status Sold
Purchase Type For Sale
Square Footage 3,704 sqft
Price per Sqft $384
Subdivision Lakeridge North
MLS Listing ID 24547303
Sold Date 05/02/24
Style Custom Style, Daylight Ranch
Bedrooms 5
Full Baths 3
Condo Fees $88
HOA Fees $29/qua
Year Built 2011
Annual Tax Amount $9,520
Tax Year 2023
Lot Size 0.270 Acres
Property Description
Highly desirable Lakeridge North neighborhood. Perfectly situated on a level cul-de-sac with breathtaking views, this impeccably maintained custom home will impress. Tastefully appointed updates throughout include floors, lighting, paint, slab surfaces, fireplaces & outdoor spaces. Gourmet kitchen features an expansive island, pot-filler, 6-burner cooktop, double ovens, warming drawer & large walk-in pantry. Soaring windows accentuate scenic views as natural light pours into the home. Primary en-suite, office, bonus room & laundry on main floor allows for single level living. Lower floor provides three additional bedrooms & full bathroom. Second family room boasts wet bar, drink cooler, ice maker & deck. Brilliantly designed home to maximize privacy & views from both levels. Heated travertine tile floors in kitchen, bathrooms & utility room. Oversized three car garage with epoxy/polyurea concrete floors. Incredible outdoor space offers the entertainer's dream complete with covered decks, illuminated flagstone paths, patio & firepit. Remarkable location grants easy access to Lacamas Lake, Round Lake, trails & downtown Camas amenities.
Location
State WA
County Clark
Area _32
Rooms
Basement Daylight, Finished
Interior
Interior Features Ceiling Fan, Central Vacuum, Engineered Hardwood, Garage Door Opener, Granite, Heated Tile Floor, High Ceilings, Laundry, Soaking Tub, Sound System, Sprinkler, Tile Floor, Vaulted Ceiling, Wallto Wall Carpet, Washer Dryer
Heating Forced Air, Radiant, Zoned
Cooling Central Air
Fireplaces Number 2
Fireplaces Type Gas
Appliance Builtin Oven, Builtin Range, Dishwasher, Disposal, Double Oven, Gas Appliances, Granite, Island, Microwave, Pantry, Pot Filler, Range Hood, Stainless Steel Appliance, Tile, Trash Compactor, Water Purifier
Exterior
Exterior Feature Covered Deck, Deck, Fenced, Fire Pit, Gas Hookup, Security Lights, Sprinkler, Yard
Garage ExtraDeep, Oversized
Garage Spaces 3.0
View Mountain, Territorial, Valley
Roof Type Composition
Parking Type Driveway
Garage Yes
Building
Lot Description Cul_de_sac, Level, Terraced
Story 2
Foundation Concrete Perimeter, Stem Wall
Sewer Public Sewer
Water Public Water
Level or Stories 2
Schools
Elementary Schools Helen Baller
Middle Schools Liberty
High Schools Camas
Others
Senior Community No
Acceptable Financing Cash, Conventional, FHA, VALoan
Listing Terms Cash, Conventional, FHA, VALoan
Read Less

GET MORE INFORMATION




