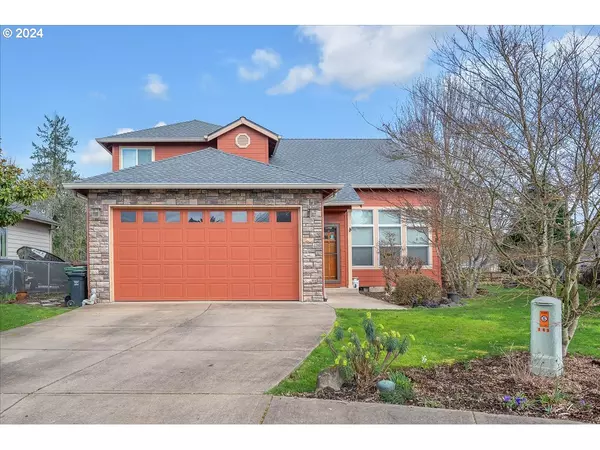Bought with Harcourts Real Estate Network Group
For more information regarding the value of a property, please contact us for a free consultation.
153 AVA CT St Helens, OR 97051
Want to know what your home might be worth? Contact us for a FREE valuation!

Our team is ready to help you sell your home for the highest possible price ASAP
Key Details
Sold Price $470,000
Property Type Single Family Home
Sub Type Single Family Residence
Listing Status Sold
Purchase Type For Sale
Square Footage 1,865 sqft
Price per Sqft $252
MLS Listing ID 24699849
Sold Date 04/30/24
Style Stories2
Bedrooms 3
Full Baths 2
Year Built 2006
Annual Tax Amount $3,351
Tax Year 2023
Lot Size 6,534 Sqft
Property Description
This charming three-bedroom, 2 1/2 bathroom home is nestled in a tranquil cul-de-sac, offering a peaceful and private living environment. The property boasts a one-year-old roof and gutters, ensuring durability and reliability for years to come. As you step inside, you'll find a meticulously maintained interior featuring a brand new fridge and dishwasher, complemented by elegant granite countertops in the kitchen.The spacious layout includes a generous living room and a cozy family room, providing ample space for relaxation and entertainment. The master suite is a luxurious retreat, complete with a master bathroom featuring a soothing soaking jetted tub, a walk-in closet, and double sinks. For added peace of mind, the home is equipped with a security system, ensuring the safety and security of you and your loved ones. Central air is also featured in the home for added comfort on the hot summer days. Outside, the fenced backyard offers a serene oasis, backing up to a lush green space for added privacy and tranquility. The outdoor space is further enhanced by raised garden beds, perfect for cultivating your own plants or flowers, and a convenient storage shed for all your gardening tools and equipment. This home offers a perfect blend of comfort, style, and functionality, making it an ideal sanctuary for modern living.
Location
State OR
County Columbia
Area _155
Zoning R7
Rooms
Basement Crawl Space
Interior
Interior Features Granite, Hardwood Floors, Laundry, Soaking Tub, Vaulted Ceiling, Wallto Wall Carpet
Heating Forced Air
Cooling Central Air
Fireplaces Number 1
Fireplaces Type Gas
Appliance Dishwasher, Disposal, Free Standing Range, Free Standing Refrigerator, Granite, Microwave, Stainless Steel Appliance
Exterior
Exterior Feature Fenced, Patio, Raised Beds, Tool Shed, Yard
Garage Attached
Garage Spaces 2.0
View Trees Woods
Roof Type Composition
Parking Type Driveway
Garage Yes
Building
Lot Description Corner Lot, Level
Story 2
Sewer Public Sewer
Water Public Water
Level or Stories 2
Schools
Elementary Schools Mcbride
Middle Schools St Helens
High Schools St Helens
Others
Senior Community No
Acceptable Financing Cash, Conventional, FHA, USDALoan, VALoan
Listing Terms Cash, Conventional, FHA, USDALoan, VALoan
Read Less

GET MORE INFORMATION




