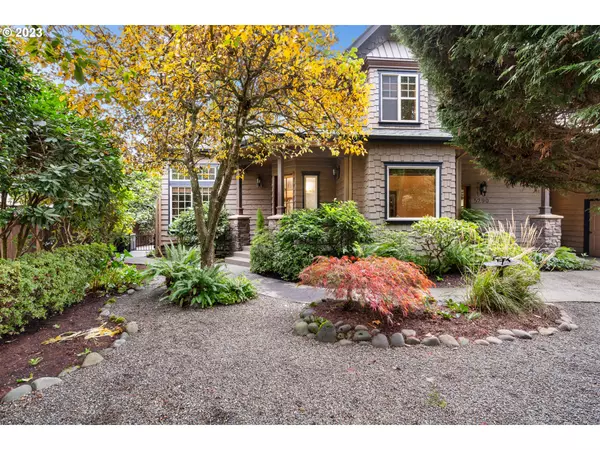Bought with Redfin
For more information regarding the value of a property, please contact us for a free consultation.
5290 SW CHILDS RD Lake Oswego, OR 97035
Want to know what your home might be worth? Contact us for a FREE valuation!

Our team is ready to help you sell your home for the highest possible price ASAP
Key Details
Sold Price $1,275,000
Property Type Single Family Home
Sub Type Single Family Residence
Listing Status Sold
Purchase Type For Sale
Square Footage 3,866 sqft
Price per Sqft $329
MLS Listing ID 23507576
Sold Date 05/01/24
Style Stories2, Custom Style
Bedrooms 4
Full Baths 4
Year Built 2005
Annual Tax Amount $15,203
Tax Year 2023
Lot Size 10,018 Sqft
Property Description
Striking Pacific Northwest custom-built home on a secluded, private lot boasts beautiful gardens and quiet, peaceful indoor and outdoor spaces. The tree-lined driveway leads you far from the street to this hidden gem. Gourmet kitchen, stainless steel appliances, large pantry, and built-in eating nook with views outside as well as of the floor-to-ceiling stone fireplace in the living room. Dramatic vaulted ceilings in the living room, primary bedroom, and apartment enhance the architectural appeal of this lovely maintained home. From hand-hewn wood and slate flooring to solid wood doors, three stone fireplaces, granite counters, custom oversized windows, forged wrought-iron railings, and high-spec plumbing fixtures, no detail was spared. Each bedroom is ensuite with a walk-in closet. With two primary suites, one on each level, plus a beautifully appointed attached ADU with a private balcony, parking pad, and side yard, this property is perfect for multi-generational living or extra income! 2.5% BAC to all brokers.
Location
State OR
County Clackamas
Area _147
Rooms
Basement Crawl Space
Interior
Interior Features Accessory Dwelling Unit, Ceiling Fan, Garage Door Opener, Granite, Hardwood Floors, High Ceilings, Intercom, Jetted Tub, Laundry, Separate Living Quarters Apartment Aux Living Unit, Soaking Tub, Vaulted Ceiling, Wallto Wall Carpet, Washer Dryer
Heating Forced Air95 Plus, Zoned
Cooling Central Air
Fireplaces Number 3
Fireplaces Type Gas, Wood Burning
Appliance Dishwasher, Disposal, Free Standing Gas Range, Free Standing Refrigerator, Gas Appliances, Granite, Island, Microwave, Pantry, Range Hood, Stainless Steel Appliance, Wine Cooler
Exterior
Exterior Feature Fenced, Garden, Gas Hookup, Patio, Porch, Sprinkler, Tool Shed, Yard
Garage Attached, Oversized, Tandem
Garage Spaces 4.0
View Trees Woods
Roof Type Composition
Garage Yes
Building
Lot Description Flag Lot, Level, Private, Trees
Story 2
Foundation Concrete Perimeter
Sewer Public Sewer
Water Public Water
Level or Stories 2
Schools
Elementary Schools River Grove
Middle Schools Lakeridge
High Schools Lakeridge
Others
Senior Community No
Acceptable Financing Cash, Conventional, FHA, VALoan
Listing Terms Cash, Conventional, FHA, VALoan
Read Less

GET MORE INFORMATION




