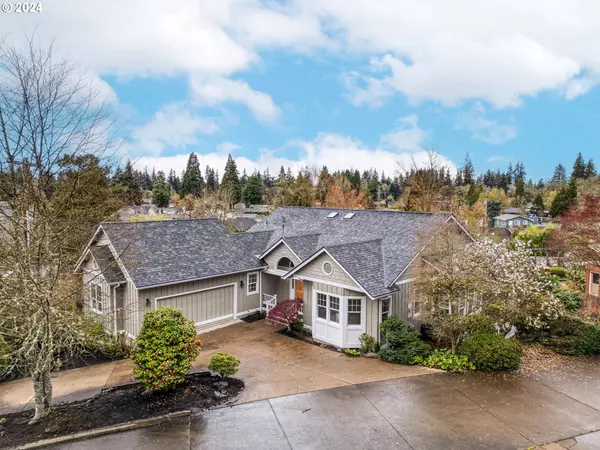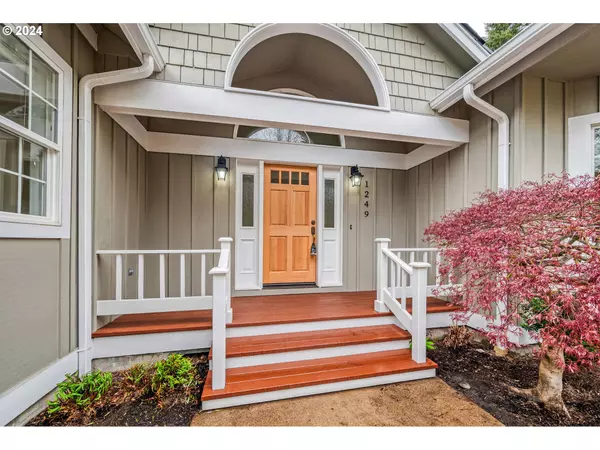Bought with Windermere RE Lane County
For more information regarding the value of a property, please contact us for a free consultation.
1249 CRENSHAW RD Eugene, OR 97401
Want to know what your home might be worth? Contact us for a FREE valuation!

Our team is ready to help you sell your home for the highest possible price ASAP
Key Details
Sold Price $650,000
Property Type Single Family Home
Sub Type Single Family Residence
Listing Status Sold
Purchase Type For Sale
Square Footage 2,098 sqft
Price per Sqft $309
MLS Listing ID 24480561
Sold Date 04/30/24
Style Stories1, Bungalow
Bedrooms 3
Full Baths 2
Year Built 1993
Annual Tax Amount $8,172
Tax Year 2023
Lot Size 10,454 Sqft
Property Description
Welcome to this beautifully updated property nestled in the heart of the Ferry Street Bridge Neighborhood, offering a perfect blend of modern amenities and timeless charm. As you step inside, you'll be greeted by a welcoming foyer boasting vaulted ceilings, setting the tone for the elegance that awaits within. Enter into the spacious living room, adorned with a bay window that bathes the room in natural light, complemented by crown moldings and plush new carpeting, creating a cozy yet sophisticated atmosphere. The adjacent kitchen features sleek quartz countertops, stainless steel appliances, and ample cabinet space, seamlessly connected to a generously sized family room boasting vaulted ceilings and a charming wood fireplace, ideal for gatherings with loved ones. This home offers the flexibility of potentially two primary bedrooms, one of which boasts a luxurious en-suite bathroom complete with a jetted tub, walk-in shower, two closets, and a convenient small alcove office space. Step outside onto the back deck and be captivated by breathtaking views of the valley and surrounding trees, creating a serene backdrop for outdoor entertaining or simply unwinding after a long day. Additional highlights of this property include a convenient two-car garage with attic storage and a large crawl space with lighting and storage ensuring ample space for your belongings. Recent updates including new carpets, interior paint, quartz countertops, new stove, exhaust fan, newer roof and a welcoming new front door, offer peace of mind and turnkey convenience to the lucky new owners. Don't miss the opportunity to make this meticulously maintained residence your new home, where comfort, style, and convenience converge to offer a truly exceptional living experience. Schedule your showing today and prepare to be impressed!
Location
State OR
County Lane
Area _242
Zoning R1
Rooms
Basement Crawl Space, Storage Space
Interior
Interior Features Garage Door Opener, High Ceilings, Quartz, Skylight, Vaulted Ceiling, Vinyl Floor, Wallto Wall Carpet, Wood Floors
Heating Forced Air
Cooling Heat Pump
Fireplaces Number 1
Fireplaces Type Wood Burning
Appliance Dishwasher, Free Standing Range, Quartz, Range Hood, Stainless Steel Appliance
Exterior
Exterior Feature Deck, Porch
Garage Attached
Garage Spaces 2.0
View Trees Woods, Valley
Roof Type Composition
Parking Type Driveway
Garage Yes
Building
Lot Description Trees
Story 1
Foundation Concrete Perimeter
Sewer Public Sewer
Water Public Water
Level or Stories 1
Schools
Elementary Schools Willagillespie
Middle Schools Cal Young
High Schools Sheldon
Others
Senior Community No
Acceptable Financing Cash, Conventional, FHA, FMHALoan, VALoan
Listing Terms Cash, Conventional, FHA, FMHALoan, VALoan
Read Less

GET MORE INFORMATION




