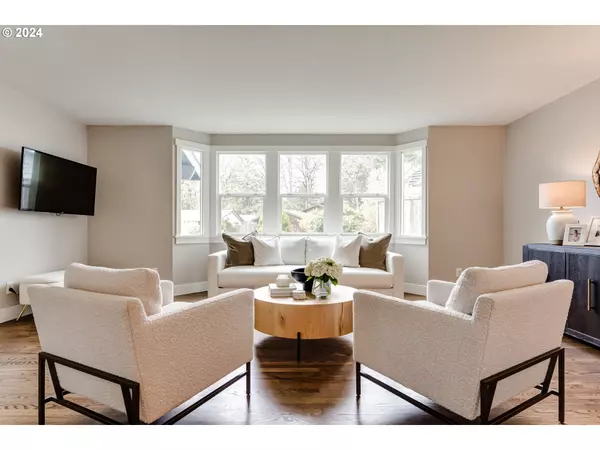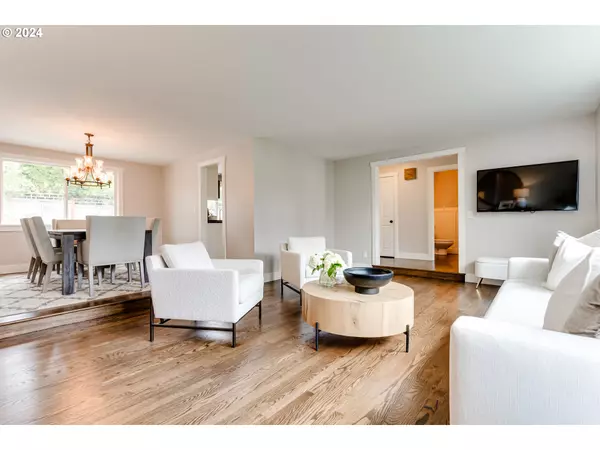Bought with Keller Williams Realty Eugene and Springfield
For more information regarding the value of a property, please contact us for a free consultation.
1555 AMBERLAND AVE Eugene, OR 97401
Want to know what your home might be worth? Contact us for a FREE valuation!

Our team is ready to help you sell your home for the highest possible price ASAP
Key Details
Sold Price $719,000
Property Type Single Family Home
Sub Type Single Family Residence
Listing Status Sold
Purchase Type For Sale
Square Footage 2,291 sqft
Price per Sqft $313
MLS Listing ID 24354368
Sold Date 04/29/24
Style Stories2
Bedrooms 4
Full Baths 2
Year Built 1971
Annual Tax Amount $7,439
Tax Year 2023
Lot Size 10,454 Sqft
Property Description
Nestled in a serene neighborhood, this exquisite 4-bedroom home offers a perfect blend of luxury and comfort. The spacious interior features a beautifully designed kitchen, complete with high-end appliances and a center island and bar area.The living area is bright and inviting, with large windows that offer panoramic views of the lush backyard oasis. Step outside to discover a private backyard retreat, complete with a pool, putting green and turfed yard. The primary suite is a true sanctuary, upstairs features spacious bedrooms with blackout blinds and ample storage throughout. With its convenient location near schools, parks, and shopping, this home offers the best of both worlds a peaceful retreat and easy access to all the amenities. Don?t miss out on this exceptional opportunity to own a piece of paradise!
Location
State OR
County Lane
Area _242
Rooms
Basement Crawl Space
Interior
Interior Features Garage Door Opener, Hardwood Floors, High Ceilings, Laundry, Washer Dryer
Heating Heat Pump
Cooling Heat Pump
Fireplaces Number 1
Fireplaces Type Wood Burning
Appliance Dishwasher, Disposal, Free Standing Gas Range, Free Standing Refrigerator, Microwave, Plumbed For Ice Maker
Exterior
Exterior Feature Deck, Fenced, In Ground Pool, Patio, R V Boat Storage, Sprinkler, Yard
Garage Attached
Garage Spaces 2.0
Roof Type Composition
Garage Yes
Building
Lot Description Cul_de_sac
Story 2
Sewer Public Sewer
Water Public Water
Level or Stories 2
Schools
Elementary Schools Willagillespie
Middle Schools Cal Young
High Schools Sheldon
Others
Senior Community No
Acceptable Financing Cash, Conventional, FHA
Listing Terms Cash, Conventional, FHA
Read Less

GET MORE INFORMATION




