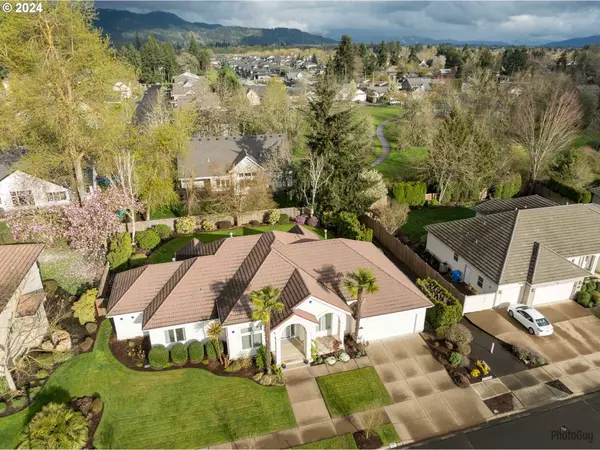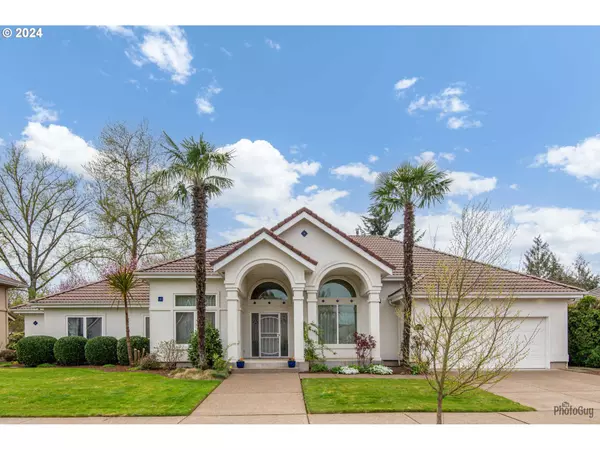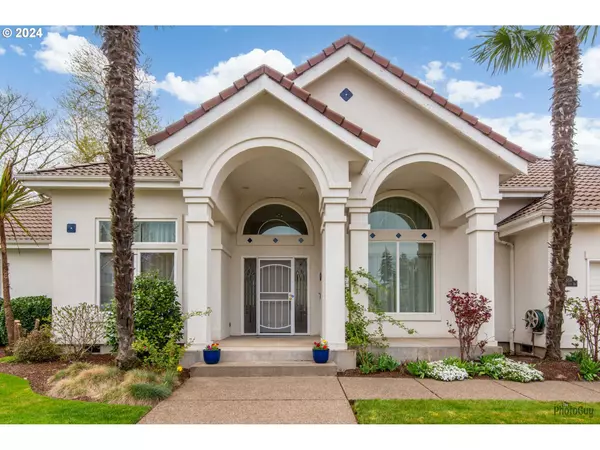Bought with Keller Williams Realty Eugene and Springfield
For more information regarding the value of a property, please contact us for a free consultation.
3869 MEADOW VIEW DR Eugene, OR 97408
Want to know what your home might be worth? Contact us for a FREE valuation!

Our team is ready to help you sell your home for the highest possible price ASAP
Key Details
Sold Price $839,000
Property Type Single Family Home
Sub Type Single Family Residence
Listing Status Sold
Purchase Type For Sale
Square Footage 2,465 sqft
Price per Sqft $340
MLS Listing ID 24478842
Sold Date 04/30/24
Style Stories1, Mediterranean Mission Spanish
Bedrooms 3
Full Baths 2
Condo Fees $300
HOA Fees $25/ann
Year Built 1996
Annual Tax Amount $10,531
Tax Year 2023
Lot Size 0.280 Acres
Property Description
OPEN HOUSE SAT 3/30 1-4 PM. Immaculate custom-built residence by Anslow & Degeneault nestled in the prestigious River Pointe community. This luminous single-story home spans 2465 sq ft and is set on a generous .28-acre lot. Boasting soaring 12 ft ceilings throughout most living spaces, the residence offers an airy and expansive floor plan. The great room showcases a gas fireplace, complemented by a ceiling fan, built-in shelving, and picturesque vistas of the meticulously landscaped backyard.The opulent Primary Suite is designed for utmost comfort, featuring a gas fireplace, a cozy sitting nook, and a spacious walk-in closet flooded with natural light. The lavish primary bath boasts a dual-head walk-in shower, a deep jetted tub, and two separate vanities.The gourmet kitchen is adorned with ample granite countertops, stainless steel appliances, sizeable breakfast nook, a walk-in pantry, and a slider leading to the patio and backyard oasis. There is a convenient staging area between the kitchen and dining space enhance the functionality of the home. The dining area offers ample room for hosting all your memorable holiday gatherings.The expansive garage, featuring one tandem bay, is equipped with high-quality built-in storage cabinets, ensuring ample space for vehicles and storage needs. A pathway adjacent to the property leads to the neighboring Creekside Park, providing convenient access to outdoor recreational amenities.
Location
State OR
County Lane
Area _241
Rooms
Basement Crawl Space
Interior
Interior Features Ceiling Fan, Engineered Hardwood, Garage Door Opener, High Ceilings, Jetted Tub, Laundry, Vaulted Ceiling, Wallto Wall Carpet
Heating Forced Air
Cooling Central Air
Fireplaces Number 2
Fireplaces Type Gas
Appliance Builtin Range, Dishwasher, Disposal, Free Standing Gas Range, Free Standing Refrigerator, Gas Appliances, Granite, Microwave, Pantry, Stainless Steel Appliance
Exterior
Exterior Feature Fenced, Gas Hookup, Patio, Porch, Sprinkler, Yard
Garage Attached, Oversized, Tandem
Garage Spaces 2.0
Roof Type Tile
Garage Yes
Building
Lot Description Level
Story 1
Foundation Concrete Perimeter
Sewer Public Sewer
Water Public Water
Level or Stories 1
Schools
Elementary Schools Gilham
Middle Schools Cal Young
High Schools Sheldon
Others
Senior Community No
Acceptable Financing Cash, Conventional
Listing Terms Cash, Conventional
Read Less

GET MORE INFORMATION




