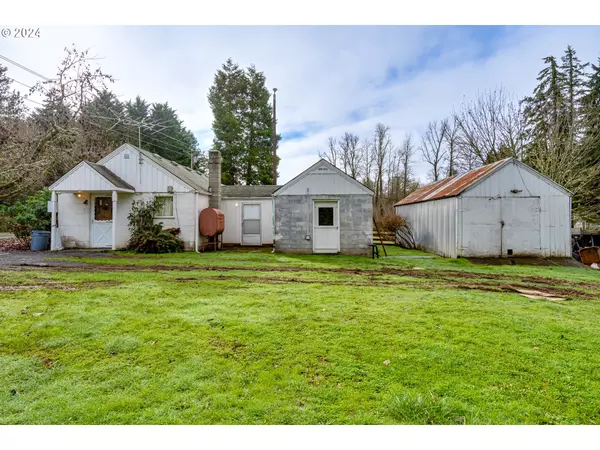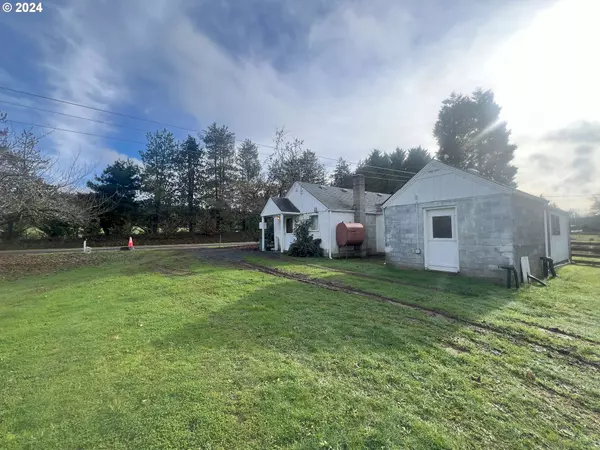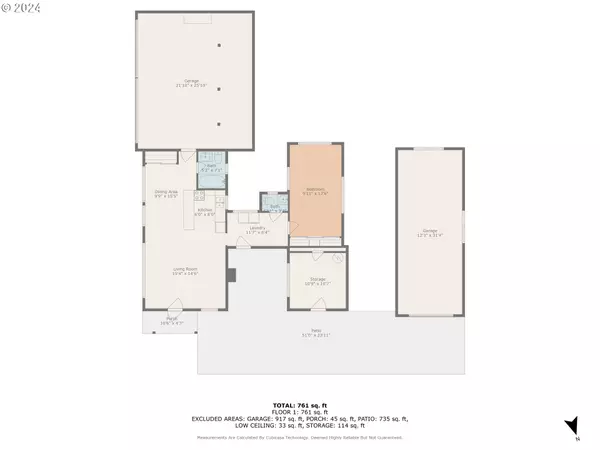Bought with eXp Realty LLC
For more information regarding the value of a property, please contact us for a free consultation.
86842 CENTRAL RD Eugene, OR 97402
Want to know what your home might be worth? Contact us for a FREE valuation!

Our team is ready to help you sell your home for the highest possible price ASAP
Key Details
Sold Price $300,000
Property Type Single Family Home
Sub Type Single Family Residence
Listing Status Sold
Purchase Type For Sale
Square Footage 854 sqft
Price per Sqft $351
MLS Listing ID 24699452
Sold Date 04/26/24
Style Stories1
Bedrooms 1
Full Baths 1
Year Built 1950
Annual Tax Amount $2,319
Tax Year 2023
Lot Size 2.080 Acres
Property Description
Rare 2+ acre parcel close to both Eugene and Veneta. Property is cross fenced with pasture field in back and housing fronting Central. Home needs TLC but is charming with a great room concept with open kitchen, living and dining area. Indoor laundry and a large primary bedroom. Home has a extra large attached garage, an 9X9 attached well house and a detached third car/large workshop. Plenty of parking for an RV and multiple cars with two driveway access points. Great country neighborhood just blocks from the grange hall and the Crow arts and theater building. Approximately 2 minutes to Fern Ridge, 10 minutes to Eugene and 5 minutes to Veneta. Easy access to local vineyards. Great possibilities at an affordable price.
Location
State OR
County Lane
Area _236
Zoning RR5
Rooms
Basement None
Interior
Interior Features Hookup Available, Vinyl Floor, Wallto Wall Carpet
Heating Forced Air, Wall Heater
Cooling None
Exterior
Exterior Feature Barn, Cross Fenced, Fenced, Garden, Outbuilding, Patio, R V Parking, Storm Door, Workshop
Garage Attached, Detached
Garage Spaces 3.0
View Territorial
Roof Type Composition
Garage Yes
Building
Lot Description Level, Pasture
Story 1
Foundation Block, Concrete Perimeter, Slab
Sewer Septic Tank
Water Well
Level or Stories 1
Schools
Elementary Schools Veneta
Middle Schools Fern Ridge
High Schools Elmira
Others
Senior Community No
Acceptable Financing Cash, Conventional
Listing Terms Cash, Conventional
Read Less

GET MORE INFORMATION




