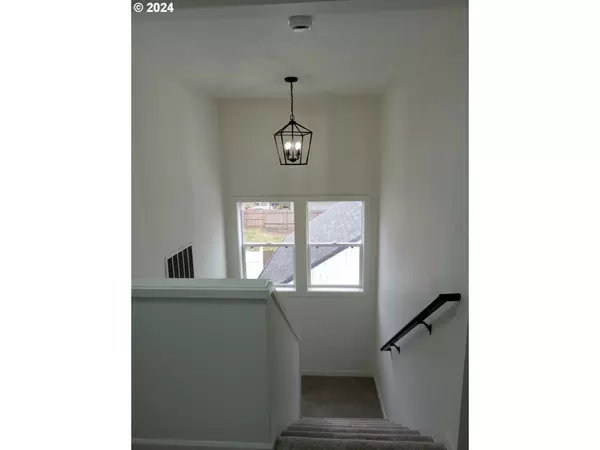Bought with Keller Williams PDX Central
For more information regarding the value of a property, please contact us for a free consultation.
22236 SW SIR LANCELOT LN Sherwood, OR 97140
Want to know what your home might be worth? Contact us for a FREE valuation!

Our team is ready to help you sell your home for the highest possible price ASAP
Key Details
Sold Price $610,000
Property Type Single Family Home
Sub Type Single Family Residence
Listing Status Sold
Purchase Type For Sale
Square Footage 1,800 sqft
Price per Sqft $338
MLS Listing ID 24294914
Sold Date 04/26/24
Style Stories2
Bedrooms 4
Full Baths 2
Year Built 1915
Annual Tax Amount $3,913
Tax Year 2023
Lot Size 8,712 Sqft
Property Description
Step into luxury with this meticulously remodeled 4-bedroom home that surpasses new construction. Renovated in 2024, this residence shines with updates including a new roof, gutters, furnace, A/C, and luxurious plank flooring on the main level. Freshly painted interior and exterior, along with upgraded countertops, sinks, and hardware in the kitchen and bathrooms, elevate the home's allure. Revel in the feeling of spaciousness and freshness with brand new carpeting on the upper level and stylish window coverings throughout.Located in a desirable Sherwood neighborhood, this home offers versatility and convenience. The well-appointed kitchen boasts a brand new stove, dark tile counters, and full-height tile backsplash, perfect for culinary adventures. Crown molding accents the formal dining area, seamlessly flowing into the inviting living room flooded with natural light.Outside, enjoy the privacy of a fully fenced yard, complete with a garage featuring an overhead door and built-in shelving for added practicality. Benefit from the prime location in Sherwood Middle School, with Sherwood High School and Ridge Elementary just a short distance away. Explore nearby parks, wineries, shopping destinations, and easy access to Highway 99 and the YMCA. Offers to be reviewed Mon, April 1st @5pm.
Location
State OR
County Washington
Area _151
Rooms
Basement Crawl Space
Interior
Interior Features Wood Floors
Heating Forced Air
Cooling Central Air
Exterior
Exterior Feature Yard
Garage Detached
Garage Spaces 1.0
Garage Yes
Building
Lot Description Level
Story 2
Sewer Public Sewer
Water Public Water
Level or Stories 2
Schools
Elementary Schools Ridges
Middle Schools Sherwood
High Schools Sherwood
Others
Senior Community No
Acceptable Financing Cash, Conventional
Listing Terms Cash, Conventional
Read Less

GET MORE INFORMATION




