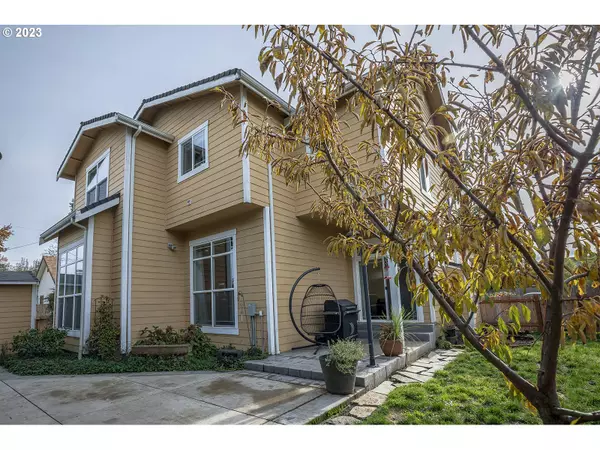Bought with Keller Williams Realty Eugene and Springfield
For more information regarding the value of a property, please contact us for a free consultation.
522 HONEYSUCKLE LN Eugene, OR 97401
Want to know what your home might be worth? Contact us for a FREE valuation!

Our team is ready to help you sell your home for the highest possible price ASAP
Key Details
Sold Price $625,000
Property Type Single Family Home
Sub Type Single Family Residence
Listing Status Sold
Purchase Type For Sale
Square Footage 3,022 sqft
Price per Sqft $206
MLS Listing ID 23659221
Sold Date 04/26/24
Style Stories2, Custom Style
Bedrooms 4
Full Baths 2
Year Built 2006
Annual Tax Amount $8,667
Tax Year 2023
Lot Size 7,405 Sqft
Property Description
Step into this stunning custom home and you will fall in love with floor to ceiling windows that bring in an abundance of natural light, heated porcelain tile wood plank flooring throughout the lower level and a gas fireplace. The kitchen offers double ovens, gas cook top, stainless steel appliances, granite counters and a huge island with eating bar. Large family/media room has a closet and could be used as a 5th bedroom. Main floor bedroom. The primary suite features a walk-in closet and exquisite bathroom with double sinks, granite counters, walk-in shower, and jetted tub. Additional amenities include a central vacuum system, newer gas furnace, heat pump and gas water heater, RV/Boat parking and tool shed.
Location
State OR
County Lane
Area _242
Interior
Interior Features Central Vacuum, Garage Door Opener, Granite, High Ceilings, Home Theater, Jetted Tub, Laundry, Sound System, Tile Floor
Heating Forced Air, Heat Pump
Cooling Heat Pump
Fireplaces Number 1
Fireplaces Type Gas
Appliance Cook Island, Cooktop, Dishwasher, Disposal, Double Oven, Gas Appliances, Granite, Island, Stainless Steel Appliance
Exterior
Exterior Feature Covered Patio, Fenced, Patio, R V Parking, Sprinkler, Tool Shed, Yard
Garage Attached
Garage Spaces 2.0
Roof Type Composition
Garage Yes
Building
Lot Description Level
Story 2
Sewer Public Sewer
Water Public Water
Level or Stories 2
Schools
Elementary Schools Bertha Holt
Middle Schools Monroe
High Schools Sheldon
Others
Senior Community No
Acceptable Financing Cash, Conventional, VALoan
Listing Terms Cash, Conventional, VALoan
Read Less

GET MORE INFORMATION




