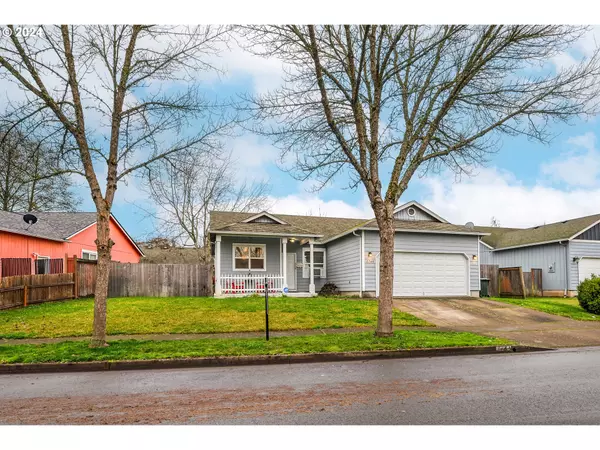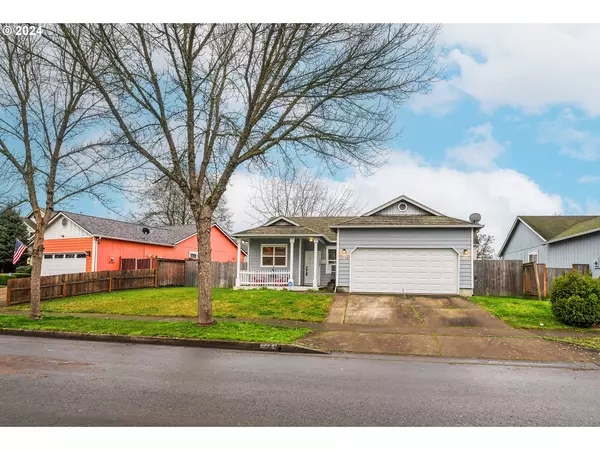Bought with Keller Williams Realty Eugene and Springfield
For more information regarding the value of a property, please contact us for a free consultation.
3764 MEGAN WAY Eugene, OR 97402
Want to know what your home might be worth? Contact us for a FREE valuation!

Our team is ready to help you sell your home for the highest possible price ASAP
Key Details
Sold Price $380,000
Property Type Single Family Home
Sub Type Single Family Residence
Listing Status Sold
Purchase Type For Sale
Square Footage 1,233 sqft
Price per Sqft $308
MLS Listing ID 23086870
Sold Date 04/25/24
Style Stories1
Bedrooms 2
Full Baths 2
Year Built 2001
Annual Tax Amount $3,626
Tax Year 2023
Lot Size 6,534 Sqft
Property Description
An excellent opportunity awaits with this newly remodeled home, perfect for first-time homeowners or savvy investors. Nestled in a quiet neighborhood in West Eugene, this property offers a convenient location, just 7 minutes from the airport and 15 minutes from downtown. The well-designed interior features a kitchen that seamlessly opens to the living room, accompanied by an additional family room near the bedrooms, maximizing the use of space for comfortable living. With a large yard offering outdoor potential, new u/g sprinkler system, ample kitchen cabinets, and storage space, this home provides a modern aesthetic coupled with practical functionality. Located just 5 minutes from the grocery store, the property combines convenience and tranquility, making it a must-see for anyone seeking a beautiful and well-situated residence. Schedule your showing today and explore the possibilities of calling this house your home! Assumable FHA mortgage @ 2.375%.
Location
State OR
County Lane
Area _246
Zoning R2
Rooms
Basement Crawl Space
Interior
Interior Features Ceiling Fan, Laundry, Vinyl Floor, Wallto Wall Carpet
Heating Zoned
Cooling Window Unit
Appliance Dishwasher, Disposal, Microwave, Plumbed For Ice Maker
Exterior
Exterior Feature Fenced, Yard
Garage Attached
Garage Spaces 2.0
Roof Type Composition
Parking Type Driveway, On Street
Garage Yes
Building
Story 1
Sewer Public Sewer
Water Public Water
Level or Stories 1
Schools
Elementary Schools Clear Lake
Middle Schools Shasta
High Schools Willamette
Others
Senior Community No
Acceptable Financing Cash, Conventional, FHA, VALoan
Listing Terms Cash, Conventional, FHA, VALoan
Read Less

GET MORE INFORMATION




