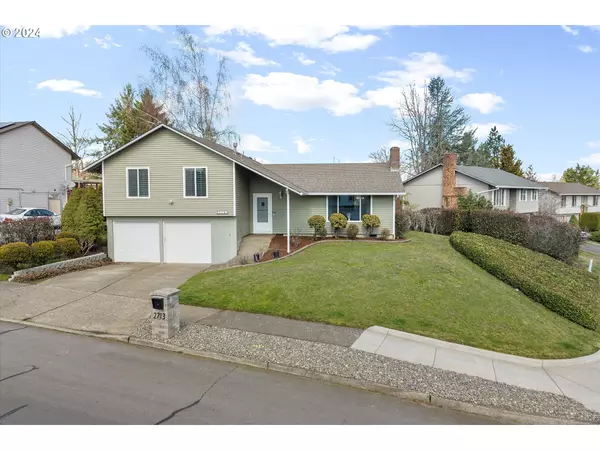Bought with Equity Oregon Real Estate
For more information regarding the value of a property, please contact us for a free consultation.
2713 SW WILLOW PKWY Gresham, OR 97080
Want to know what your home might be worth? Contact us for a FREE valuation!

Our team is ready to help you sell your home for the highest possible price ASAP
Key Details
Sold Price $545,000
Property Type Single Family Home
Sub Type Single Family Residence
Listing Status Sold
Purchase Type For Sale
Square Footage 1,826 sqft
Price per Sqft $298
MLS Listing ID 24317010
Sold Date 04/25/24
Style Split, Traditional
Bedrooms 3
Full Baths 2
Year Built 1982
Annual Tax Amount $4,373
Tax Year 2023
Lot Size 8,276 Sqft
Property Description
Welcome home to this light and bright fully updated home in Southwest Gresham's Northslope neighborhood. Situated on a lovely corner lot, this spacious layout feels larger than its square footage. The main living room, dining and kitchen open up to the backyard, complete with covered patio. The upstairs features the primary suite with its own bathroom and walk in closet, the secondary bedrooms and their bathroom, while the lower level is a wonderful family/bonus room, with cozy gas fireplace. The kitchen, remodeled in 2021/22, features gorgeous quartz, high end cabinetry with pull out shelving, GE slate appliances and an induction cooktop, thoughtfully arranged to maximize storage. The bathrooms are beautifully tiled from top to bottom, with new vanities, shower doors and light fixtures. Updated windows, siding, furnace, AC, and flooring shows pride of ownership and maintenance, making it move in ready. Enjoy the walking trails and beauty of nearby Butler Creek Park. The next chapter of your life begins here!
Location
State OR
County Multnomah
Area _144
Rooms
Basement Daylight
Interior
Interior Features Ceiling Fan, Garage Door Opener, Laundry, Luxury Vinyl Plank, Quartz, Tile Floor, Wallto Wall Carpet
Heating Forced Air, Gas Stove
Cooling Central Air
Fireplaces Number 1
Fireplaces Type Gas, Wood Burning
Appliance Builtin Oven, Convection Oven, Dishwasher, Disposal, Free Standing Refrigerator, Induction Cooktop, Microwave, Quartz, Range Hood, Stainless Steel Appliance
Exterior
Exterior Feature Covered Patio, Fenced, Yard
Garage Attached
Garage Spaces 2.0
View Territorial
Roof Type Composition
Parking Type Driveway, On Street
Garage Yes
Building
Lot Description Corner Lot, Gentle Sloping, Level
Story 3
Foundation Concrete Perimeter, Slab
Sewer Public Sewer
Water Public Water
Level or Stories 3
Schools
Elementary Schools Butler Creek
Middle Schools Centennial
High Schools Centennial
Others
Senior Community No
Acceptable Financing Cash, Conventional, FHA, VALoan
Listing Terms Cash, Conventional, FHA, VALoan
Read Less

GET MORE INFORMATION




