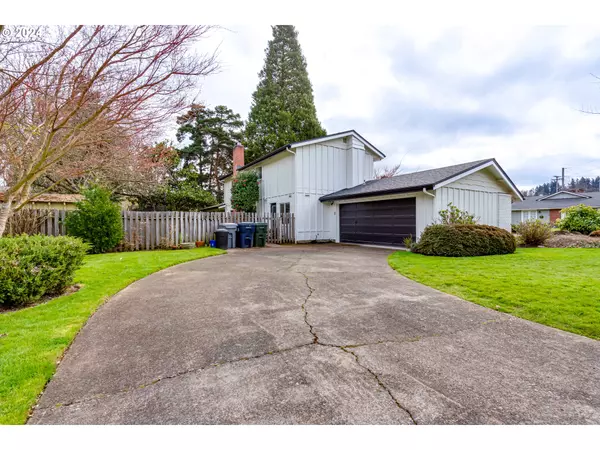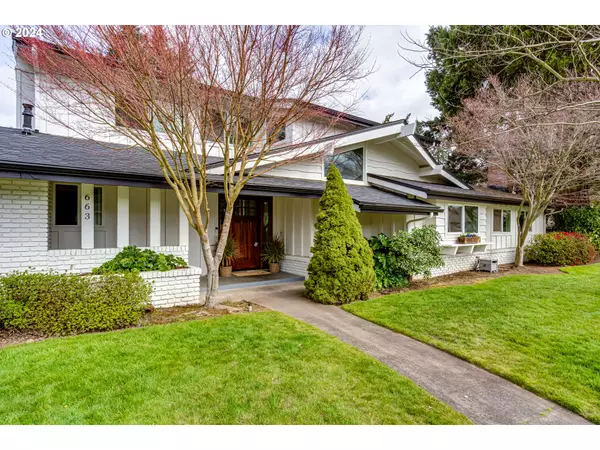Bought with Redfin
For more information regarding the value of a property, please contact us for a free consultation.
663 ELWOOD CT Eugene, OR 97401
Want to know what your home might be worth? Contact us for a FREE valuation!

Our team is ready to help you sell your home for the highest possible price ASAP
Key Details
Sold Price $709,000
Property Type Single Family Home
Sub Type Single Family Residence
Listing Status Sold
Purchase Type For Sale
Square Footage 2,358 sqft
Price per Sqft $300
MLS Listing ID 24512439
Sold Date 04/23/24
Style Stories2, Craftsman
Bedrooms 3
Full Baths 3
Year Built 1962
Annual Tax Amount $6,595
Tax Year 2023
Lot Size 0.300 Acres
Property Description
Open house Saturday 03/23 noon-2pm. An updated craftsman style home in the center of highly desired Ferry Street Bridge area. Nestled in a quiet established neighborhood on a corner lot of two Cul-de-sacs, this 2358sqft house on 0.3-acre lot provides the perfect combo for privacy and convenience. The inviting front porch leads to the kitchen with a large center island and newly painted cabinets. The living room has a bar area and a wood fireplace, and the family room has a gas fireplace. One bedroom is on the main floor while another two bedrooms are upstairs. Each bedroom has its own full bathroom and a half bath for the guests. The timeless classic has been well maintained while adding updated kitchen, newer roof, newer exterior and interior paint. A wrap-around backyard features a large covered patio, grass area and a fenced chicken coop. Short distance to parks, shops, restaurants and grocery stores. Not in flood zone. No flood insurance required.
Location
State OR
County Lane
Area _242
Rooms
Basement None
Interior
Interior Features Hardwood Floors, Laundry, Wallto Wall Carpet
Heating Forced Air
Cooling Central Air
Fireplaces Number 2
Fireplaces Type Gas, Wood Burning
Appliance Builtin Oven, Cooktop, Dishwasher, Disposal, Granite, Range Hood
Exterior
Exterior Feature Covered Patio, Fenced, Porch, Sprinkler, Yard
Garage Attached
Garage Spaces 2.0
View City
Roof Type Composition
Garage Yes
Building
Lot Description Corner Lot, Cul_de_sac
Story 2
Foundation Slab
Sewer Public Sewer
Water Public Water
Level or Stories 2
Schools
Elementary Schools Willagillespie
Middle Schools Cal Young
High Schools Sheldon
Others
Senior Community No
Acceptable Financing Cash, Conventional, FHA, VALoan
Listing Terms Cash, Conventional, FHA, VALoan
Read Less

GET MORE INFORMATION




