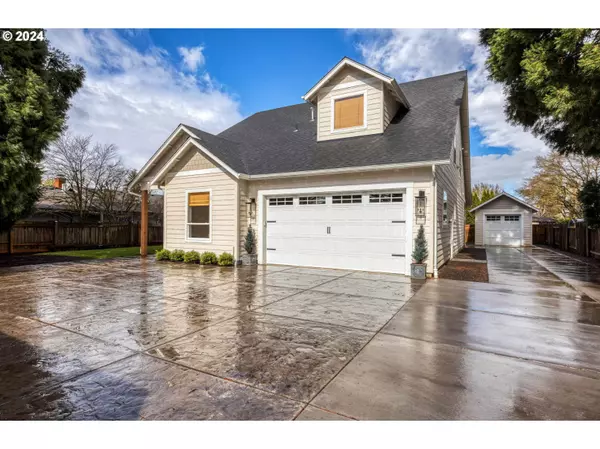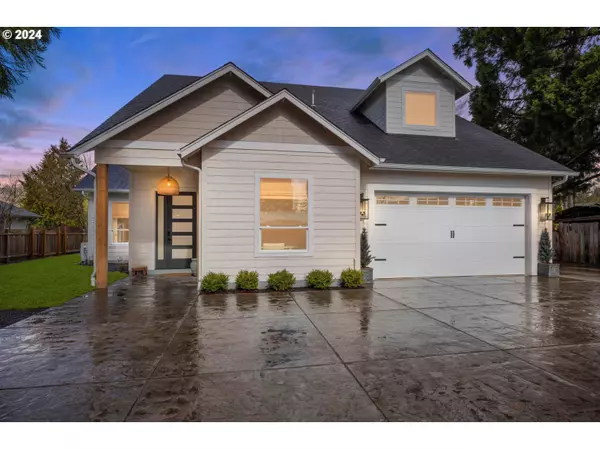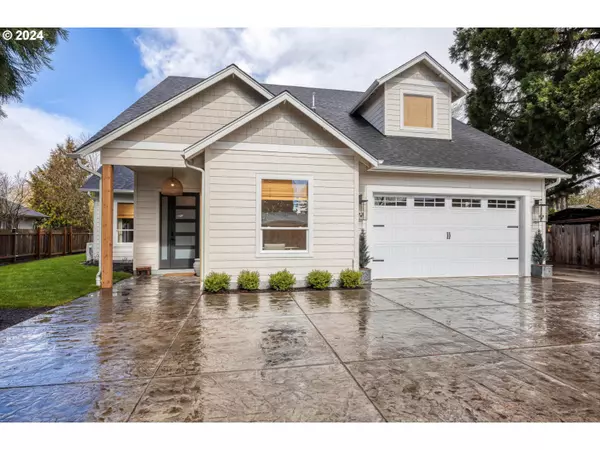Bought with Keller Williams Realty Eugene and Springfield
For more information regarding the value of a property, please contact us for a free consultation.
2219 JEPPESEN ACRES RD Eugene, OR 97401
Want to know what your home might be worth? Contact us for a FREE valuation!

Our team is ready to help you sell your home for the highest possible price ASAP
Key Details
Sold Price $959,000
Property Type Single Family Home
Sub Type Single Family Residence
Listing Status Sold
Purchase Type For Sale
Square Footage 3,005 sqft
Price per Sqft $319
MLS Listing ID 24304531
Sold Date 04/22/24
Style Craftsman
Bedrooms 4
Full Baths 2
Year Built 2021
Annual Tax Amount $4,352
Tax Year 2022
Lot Size 0.270 Acres
Property Description
Step inside this breathtaking entertainer's dream in the heart of Ferry Street Bridge! As soon as you walk inside this custom two year old home, you will be wowed by the 10 foot ceilings, massive designer kitchen, and upgraded finishes throughout. The open concept living space is ideal for entertaining large groups but is practical enough for everyday living. The kitchen has storage galore! The upgraded Bosch appliances and the oversized white oak island are some of the many features that this kitchen has. The grande primary suite is on the main level and includes a custom closet from California Closets and a ensuite that has a luxurious wet room with an oversized tub. Up the 5 ft wide white oak staircase, you will find a large bonus room with a wet bar, two secondary bedrooms, and a guest bath. Feel comfortable year round with the radiant floor heat and central high efficiency air conditioning. The secluded .27 acre lot down the 200 ft driveway has full RV hookups and enough room for all of your toys! The detached shop is perfect for extra storage or as a workshop. The 50 foot covered patio is the perfect place to entertain and enjoy the outdoors year round. This amazing home won't last long! Owner is a licensed realtor.
Location
State OR
County Lane
Area _242
Rooms
Basement None
Interior
Interior Features Garage Door Opener, High Ceilings, Luxury Vinyl Plank, Quartz
Heating Hydronic Floor, Mini Split, Radiant
Cooling Central Air, Energy Star Air Conditioning
Fireplaces Type Gas
Appliance Appliance Garage, Builtin Oven, Builtin Range, Builtin Refrigerator, Cooktop, Dishwasher, Disposal, Gas Appliances, Instant Hot Water, Island, Microwave, Pantry, Quartz, Stainless Steel Appliance, Tile
Exterior
Exterior Feature Covered Deck, Fenced, Patio, R V Hookup, R V Parking, R V Boat Storage, Second Garage, Security Lights, Tool Shed
Garage Attached, Oversized
Garage Spaces 2.0
Roof Type Composition
Garage Yes
Building
Lot Description Flag Lot, Private
Story 2
Foundation Slab
Sewer Public Sewer
Water Public Water
Level or Stories 2
Schools
Elementary Schools Gilham
Middle Schools Cal Young
High Schools Sheldon
Others
Senior Community No
Acceptable Financing CallListingAgent, Cash, Conventional, FHA
Listing Terms CallListingAgent, Cash, Conventional, FHA
Read Less

GET MORE INFORMATION




