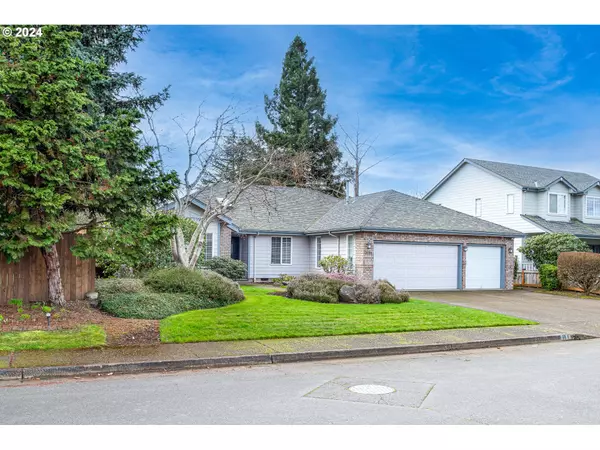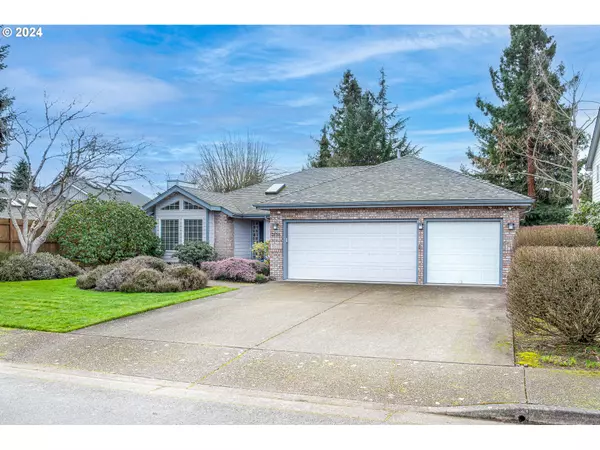Bought with eXp Realty LLC
For more information regarding the value of a property, please contact us for a free consultation.
3198 QUEENS EAST ST Eugene, OR 97401
Want to know what your home might be worth? Contact us for a FREE valuation!

Our team is ready to help you sell your home for the highest possible price ASAP
Key Details
Sold Price $680,000
Property Type Single Family Home
Sub Type Single Family Residence
Listing Status Sold
Purchase Type For Sale
Square Footage 2,223 sqft
Price per Sqft $305
MLS Listing ID 24460604
Sold Date 04/17/24
Style Stories1, Traditional
Bedrooms 3
Full Baths 2
Year Built 1990
Annual Tax Amount $8,307
Tax Year 2023
Lot Size 0.390 Acres
Property Description
This beautiful residence offers a great location and sits on a generous 0.39-acre lot. The curb appeal is noticeably clean, nicely landscaped and very welcoming. Step into the spacious foyer with vaulted ceilings, setting the stage for the inviting atmosphere throughout the home. The living room is a relaxing space with large windows, a cozy fireplace, high ceilings and recently installed plush carpeting. Adjacent to the living area, French doors lead into the versatile office/den. Entertain with ease in the formal dining area with built-in features or opt for casual dining in the sunny eat-in kitchen area with a charming bay window. The kitchen features granite countertops, a cook's island, abundant storage, and is seamlessly connected to the family room that offers a comfortable space to unwind, complete with skylights, a pellet stove and easy access to the backyard ideal for gatherings and everyday living. Conveniently located laundry room, offering plenty of additional storage, counter space and sink. Accommodations include three generously sized bedrooms, including a main suite with jetted tub, large walk-in shower with duel heads, and vanity with double sinks. Outdoor living is easy to enjoy in the expansive, fully fenced yard, which includes a patio, garden beds, greenhouse, storage shed and more. The oversized 3-car garage adds additional parking and providing ample room for vehicles and storage needs. Recent updates include a new roof, carpet and HVAC system, ensuring comfort and style. Don't miss the opportunity to experience this exceptional property. Call and schedule your private showing today.
Location
State OR
County Lane
Area _242
Interior
Interior Features Granite, High Ceilings, Jetted Tub, Laundry, Skylight, Vaulted Ceiling, Washer Dryer
Heating Forced Air, Pellet Stove
Cooling Central Air
Fireplaces Number 1
Fireplaces Type Gas, Pellet Stove
Appliance Cook Island, Free Standing Refrigerator, Gas Appliances, Granite, Pantry
Exterior
Exterior Feature Fenced, Greenhouse, Patio, Tool Shed, Yard
Garage Attached, Oversized
Garage Spaces 3.0
Roof Type Composition
Garage Yes
Building
Lot Description Level
Story 1
Sewer Public Sewer
Water Public Water
Level or Stories 1
Schools
Elementary Schools Bertha Holt
Middle Schools Monroe
High Schools Sheldon
Others
Senior Community No
Acceptable Financing Cash, Conventional
Listing Terms Cash, Conventional
Read Less

GET MORE INFORMATION




