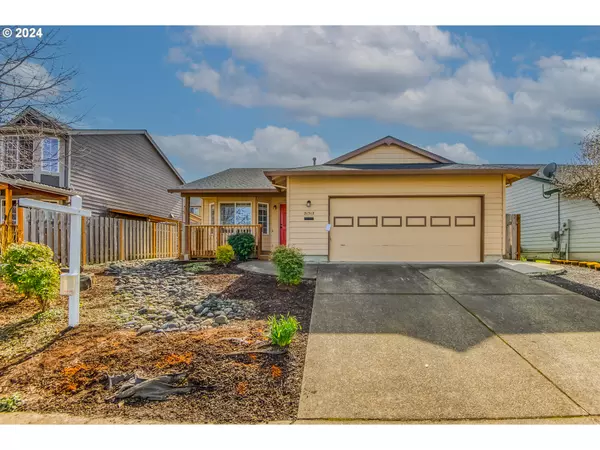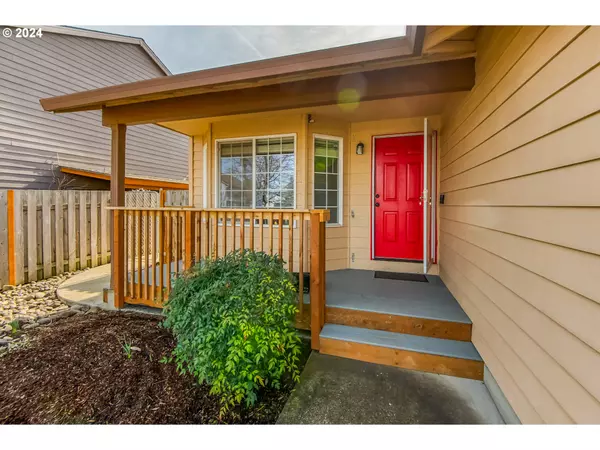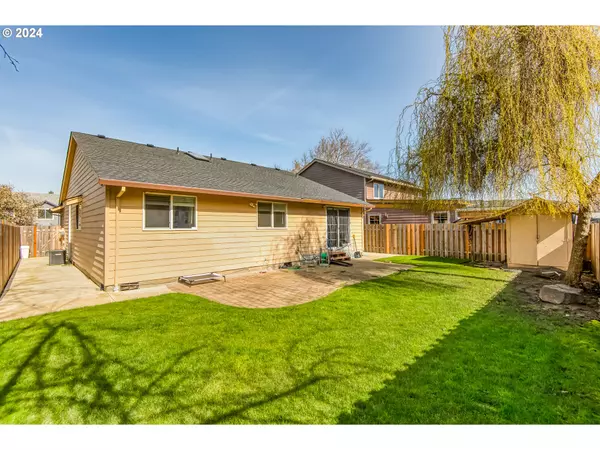Bought with Windermere Realty Trust
For more information regarding the value of a property, please contact us for a free consultation.
21512 SW JAY ST Beaverton, OR 97003
Want to know what your home might be worth? Contact us for a FREE valuation!

Our team is ready to help you sell your home for the highest possible price ASAP
Key Details
Sold Price $510,000
Property Type Single Family Home
Sub Type Single Family Residence
Listing Status Sold
Purchase Type For Sale
Square Footage 1,189 sqft
Price per Sqft $428
MLS Listing ID 24494738
Sold Date 04/16/24
Style Stories1
Bedrooms 3
Full Baths 2
Year Built 1993
Annual Tax Amount $3,726
Tax Year 2023
Lot Size 5,662 Sqft
Property Sub-Type Single Family Residence
Property Description
If single level living in a fantastic Beaverton location is what you've been waiting for, then you've found your match! Enter into this beauty from the newly added front porch and the first features you'll notice are the vaulted ceilings, gas fireplace and bay windows keeping the living room comfy & bright. Head into the kitchen and separate dining area where you'll enjoy fantastic features like updated appliances, beautiful wood cabinetry, central island w/ granite top, pantry, tile backsplash and sliding glass doors looking out to the patio & backyard. The spacious primary bedroom down the hall includes an updated attached bathroom. Also down the hall are two additional bedrooms and 2nd full bathroom with a skylight. The exterior of the house is equally as great with a fully fenced backyard, concrete pathways on both sides, large patio & toolshed. With its newer roof, furnace, A/C and stellar location w/ shopping, restaurants, parks, Intel & Nike all nearby, this home is a winner all the way around! OPEN SAT 1-3pm (SUNDAY OPEN CANCELLED).
Location
State OR
County Washington
Area _150
Rooms
Basement Crawl Space
Interior
Interior Features Garage Door Opener, Granite, Laminate Flooring, Laundry, Skylight, Tile Floor, Vaulted Ceiling
Heating Forced Air
Cooling Central Air
Fireplaces Number 1
Fireplaces Type Gas
Appliance Convection Oven, Dishwasher, Disposal, Free Standing Range, Granite, Island, Pantry, Stainless Steel Appliance, Tile
Exterior
Exterior Feature Fenced, Patio, Porch, Tool Shed, Yard
Parking Features Attached
Garage Spaces 2.0
Roof Type Composition
Garage Yes
Building
Lot Description Gentle Sloping, Level, Trees
Story 1
Foundation Concrete Perimeter
Sewer Public Sewer
Water Public Water
Level or Stories 1
Schools
Elementary Schools Indian Hills
Middle Schools Brown
High Schools Century
Others
Senior Community No
Acceptable Financing Cash, Conventional, FHA, VALoan
Listing Terms Cash, Conventional, FHA, VALoan
Read Less




