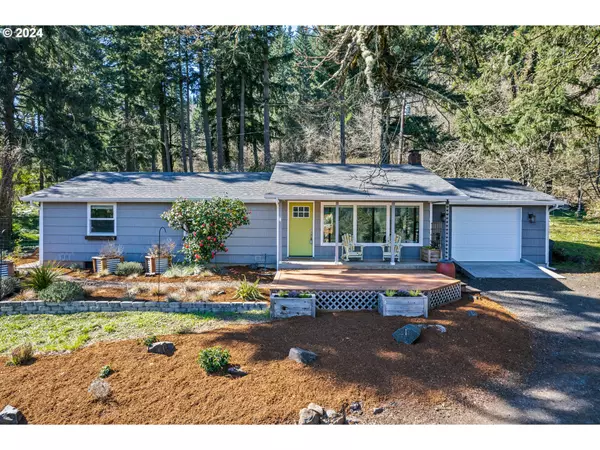Bought with Non Rmls Broker
For more information regarding the value of a property, please contact us for a free consultation.
29649 GIMPL HILL RD Eugene, OR 97402
Want to know what your home might be worth? Contact us for a FREE valuation!

Our team is ready to help you sell your home for the highest possible price ASAP
Key Details
Sold Price $535,000
Property Type Single Family Home
Sub Type Single Family Residence
Listing Status Sold
Purchase Type For Sale
Square Footage 1,248 sqft
Price per Sqft $428
MLS Listing ID 24207176
Sold Date 04/16/24
Style Stories1, Ranch
Bedrooms 3
Full Baths 2
Year Built 1958
Annual Tax Amount $3,390
Tax Year 2023
Lot Size 1.050 Acres
Property Description
Are you looking for a move-in ready home and hobby farm on a picturesque property that is super close to town? Come check out 29649 Gimpl Hill Rd! 1-acre lot, single-level living and fully remodeled and modernized throughout. Custom kitchen featuring granite slab counters, white shaker cabinetry and stainless appliances. Enjoy stunning valley views thru the oversized picture window while cozying up to the wood-burning fireplace in the living room. Primary ensuite bedroom features like-new, tiled bathroom w/ walk-in shower. 2 additional bedrooms, a 2nd fully remodeled bathroom, laundry room w/ W/D included and a large 1-car garage round out the home. Out front, you'll love the covered porch and large deck overlooking the pasture, sunny fenced garden and classic red barn. In back, you'll find a private patio, a dog-friendly fenced yard, more grassy and large chicken coop with specialty laying area included. Fresh landscaping with lots of cool plants, 2 firepit areas (firewood included), 2 apple trees, 1 pear tree, a few cherry trees, 5 mature blueberry plants, 2 grape vines, tons of lavender, a holly tree, plus lots of wild iris and daffodils. Other features include LED lighting, waterproof LVP flooring, vinyl windows, newer electrical panel, newer ductless heat pump, whole home water filtration system, tons of parking for RV or boat, and more. The appliances and the riding mower are included in the sale. All this and just 1/2 mile to Bailey Hill Market, 1 mile to Wild Iris Ridge Trailhead and 2 miles to Churchill High School!
Location
State OR
County Lane
Area _244
Zoning AG
Rooms
Basement Crawl Space
Interior
Interior Features Garage Door Opener, Granite, Laundry, Luxury Vinyl Plank, Washer Dryer
Heating Ductless, Zoned
Cooling Mini Split
Fireplaces Number 1
Fireplaces Type Wood Burning
Appliance Cooktop, Dishwasher, Free Standing Range, Free Standing Refrigerator, Granite, Microwave, Pantry, Solid Surface Countertop, Stainless Steel Appliance
Exterior
Exterior Feature Barn, Deck, Fenced, Fire Pit, Garden, Outbuilding, Patio, Porch, Poultry Coop, R V Parking, R V Boat Storage, Yard
Garage Oversized
Garage Spaces 1.0
View Territorial, Valley
Roof Type Composition
Garage Yes
Building
Lot Description Gentle Sloping, Pasture
Story 1
Foundation Block
Sewer Septic Tank
Water Well
Level or Stories 1
Schools
Elementary Schools Twin Oaks
Middle Schools Kennedy
High Schools Churchill
Others
Senior Community No
Acceptable Financing Cash, Conventional, FHA, VALoan
Listing Terms Cash, Conventional, FHA, VALoan
Read Less

GET MORE INFORMATION




