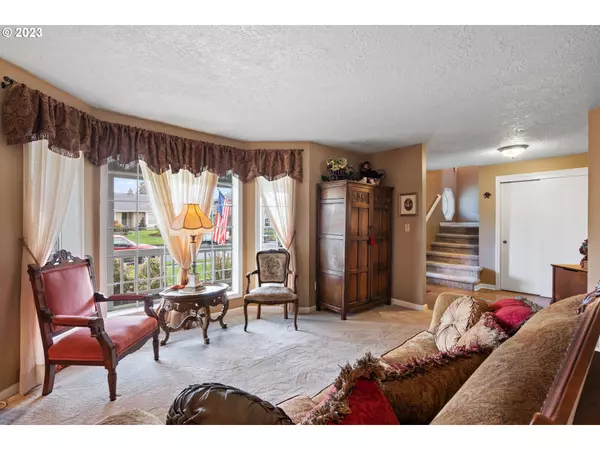Bought with Windermere Northwest Living
For more information regarding the value of a property, please contact us for a free consultation.
15401 SE MEADOW PARK DR Vancouver, WA 98683
Want to know what your home might be worth? Contact us for a FREE valuation!

Our team is ready to help you sell your home for the highest possible price ASAP
Key Details
Sold Price $597,400
Property Type Single Family Home
Sub Type Single Family Residence
Listing Status Sold
Purchase Type For Sale
Square Footage 2,643 sqft
Price per Sqft $226
MLS Listing ID 24473326
Sold Date 04/11/24
Style Stories2
Bedrooms 5
Full Baths 2
Year Built 1987
Annual Tax Amount $5,066
Tax Year 2023
Lot Size 7,405 Sqft
Property Description
Welcome home to this charming 2-story residence that has it all! Step into a spacious kitchen featuring updated cabinets, granite countertops, pantry & stainless steel appliances. Enjoy light-filled rooms w/sizable closets & a bonus/5th bedroom w/skylights. Relax under the covered porch w/your favorite drink or BBQ on the deck as you entertain in the large, fenced backyard! Maintain your ideal temperature w/portable AC units during warmer days or cozy up next to the wood-burning fireplace in colder months. Updated fixtures in all 3 bathrooms, newer carpeting in most areas & double-pane vinyl windows (installed in 2018) add to the perks! Beyond the interior, discover additional features such as a shed, mature landscaping, raised garden beds, RV parking & a convenient dog run. This home has the perfect blend of amenities, thoughtful upgrades & delightful outdoor spaces, providing both comfort & functionality!
Location
State WA
County Clark
Area _24
Zoning R-9
Rooms
Basement Crawl Space
Interior
Interior Features Garage Door Opener, Laundry, Quartz
Heating Wall Furnace
Fireplaces Number 1
Fireplaces Type Wood Burning
Appliance Dishwasher, Disposal, Free Standing Range, Granite, Microwave, Pantry, Plumbed For Ice Maker
Exterior
Exterior Feature Covered Deck, Fenced, Garden, Outbuilding, Porch, Raised Beds, Yard
Garage Attached
Garage Spaces 2.0
Roof Type Composition
Parking Type Driveway, R V Access Parking
Garage Yes
Building
Lot Description Level
Story 2
Foundation Concrete Perimeter
Sewer Public Sewer
Water Public Water
Level or Stories 2
Schools
Elementary Schools Crestline
Middle Schools Wy East
High Schools Mountain View
Others
Senior Community No
Acceptable Financing Cash, Conventional, FHA, VALoan
Listing Terms Cash, Conventional, FHA, VALoan
Read Less

GET MORE INFORMATION




