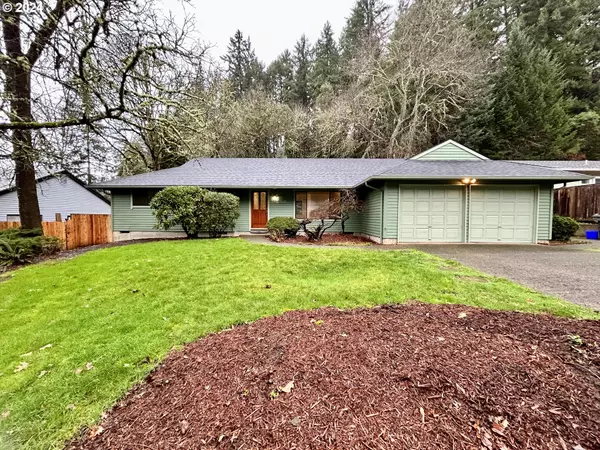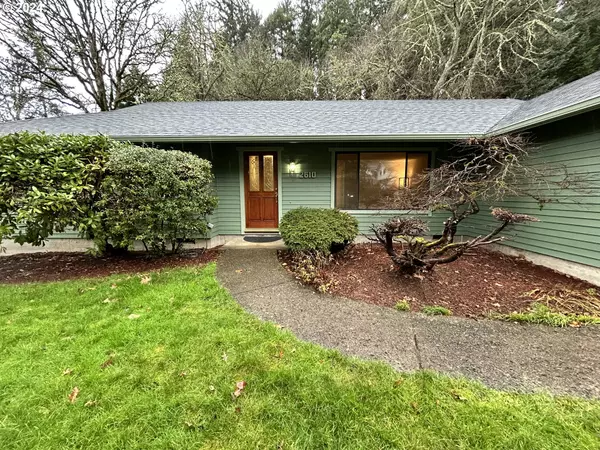Bought with ICON Real Estate Group
For more information regarding the value of a property, please contact us for a free consultation.
2610 E WILSHIRE DR Eugene, OR 97405
Want to know what your home might be worth? Contact us for a FREE valuation!

Our team is ready to help you sell your home for the highest possible price ASAP
Key Details
Sold Price $430,000
Property Type Single Family Home
Sub Type Single Family Residence
Listing Status Sold
Purchase Type For Sale
Square Footage 1,394 sqft
Price per Sqft $308
MLS Listing ID 23606203
Sold Date 04/05/24
Style Stories1, Ranch
Bedrooms 3
Full Baths 2
Condo Fees $60
HOA Fees $5/ann
Year Built 1975
Annual Tax Amount $4,973
Tax Year 2023
Lot Size 8,712 Sqft
Property Description
This ranch style home sits on a beautiful tree lined street in the highly desirable SW Hills of Eugene. This charming residence offers a comfortable living space with a functional layout. The kitchen is equipped with all the essentials and opens up to a spacious dining area. Large windows in the south facing front living room flood the space with natural sunlight. The cozy den with a wood burning fireplace is perfect for relaxing or entertaining. Three generous sized bedrooms provide plenty of space for family or guests. The backyard is a private oasis looking out to a serene tree-filled hillside and paved trail. This home is situated in a quiet and friendly neighborhood, just minutes away from wonderful parks, schools and shopping. The brand new Washer & Dryer and all appliances stay with the home. Recent improvements include, newer roof, fresh paint inside and out, new electric panel and more. Welcome Home!
Location
State OR
County Lane
Area _244
Zoning R1
Rooms
Basement Crawl Space
Interior
Interior Features Garage Door Opener, High Speed Internet, Laundry, Vinyl Floor, Washer Dryer
Heating Forced Air, Heat Pump
Cooling Heat Pump
Fireplaces Number 1
Fireplaces Type Wood Burning
Appliance Builtin Range, Dishwasher, Disposal, Free Standing Refrigerator, Range Hood
Exterior
Exterior Feature Fenced, Patio, Porch, Tool Shed, Yard
Garage Detached
Garage Spaces 2.0
View Trees Woods
Roof Type Composition
Garage Yes
Building
Lot Description Cul_de_sac, Level, Trees
Story 1
Foundation Concrete Perimeter, Pillar Post Pier
Sewer Public Sewer
Water Public Water
Level or Stories 1
Schools
Elementary Schools Mccornack
Middle Schools Kennedy
High Schools Churchill
Others
Senior Community No
Acceptable Financing Cash, Conventional, FHA
Listing Terms Cash, Conventional, FHA
Read Less

GET MORE INFORMATION




