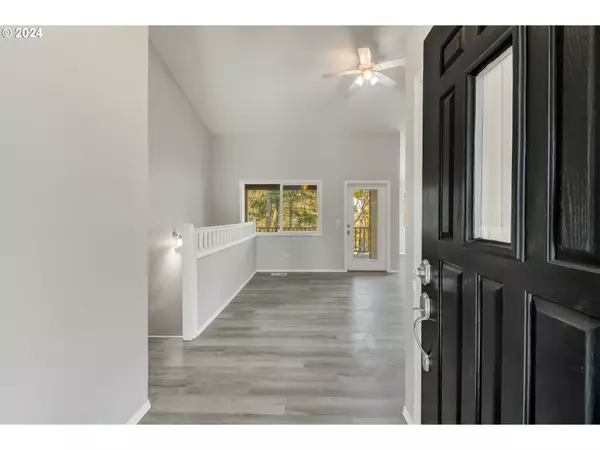Bought with MORE Realty
For more information regarding the value of a property, please contact us for a free consultation.
34819 WESTBORO WAY St Helens, OR 97051
Want to know what your home might be worth? Contact us for a FREE valuation!

Our team is ready to help you sell your home for the highest possible price ASAP
Key Details
Sold Price $515,000
Property Type Single Family Home
Sub Type Single Family Residence
Listing Status Sold
Purchase Type For Sale
Square Footage 2,243 sqft
Price per Sqft $229
MLS Listing ID 24267899
Sold Date 04/10/24
Style Daylight Ranch
Bedrooms 4
Full Baths 2
Year Built 1999
Annual Tax Amount $4,265
Tax Year 2023
Lot Size 0.330 Acres
Property Description
The long drive way takes you to this nicely updated home tucked away and backing to trees. The home is light and bright with high ceilings. Counters are made of porcelain that is durable, hardy, heat and stain resistant and easy to maintain. Daylight basement with one bedroom and bonus space is ideal for your guests. Enjoy and relax from your covered deck looking out to trees and a seasonal creek. There is room to park a boat on the side of the home. New interior and exterior paint, LVP, LVT in baths and carpets, kitchen cabinets, stove and built-in microwave, plumbing fixtures, hall bathtub and vanity, bathroom light fixtures, toilets.
Location
State OR
County Columbia
Area _155
Rooms
Basement Finished, Partial Basement
Interior
Interior Features High Ceilings, Laundry, Vaulted Ceiling, Vinyl Floor, Wallto Wall Carpet
Heating Forced Air
Fireplaces Number 1
Fireplaces Type Gas
Appliance Dishwasher, Disposal, Free Standing Range, Gas Appliances, Microwave, Solid Surface Countertop, Stainless Steel Appliance
Exterior
Exterior Feature Covered Deck, Tool Shed
Garage Attached
Garage Spaces 2.0
View Creek Stream, Seasonal
Roof Type Composition
Parking Type Driveway, R V Access Parking
Garage Yes
Building
Lot Description Trees, Wooded
Story 2
Sewer Public Sewer
Water Public Water
Level or Stories 2
Schools
Elementary Schools Mcbride
Middle Schools St Helens
High Schools St Helens
Others
Senior Community No
Acceptable Financing Cash, Conventional
Listing Terms Cash, Conventional
Read Less

GET MORE INFORMATION




