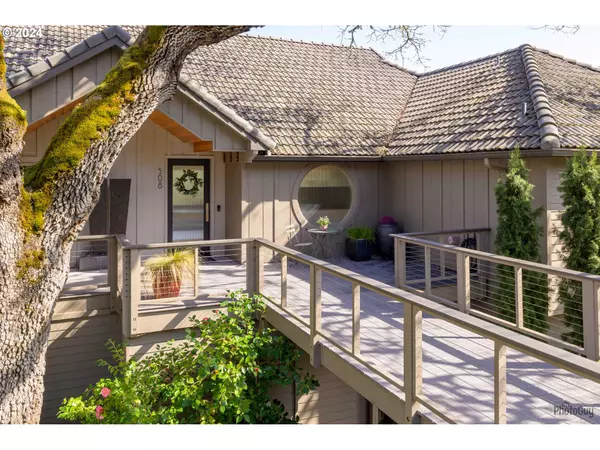Bought with Real Broker
For more information regarding the value of a property, please contact us for a free consultation.
508 SPYGLASS DR Eugene, OR 97401
Want to know what your home might be worth? Contact us for a FREE valuation!

Our team is ready to help you sell your home for the highest possible price ASAP
Key Details
Sold Price $1,370,000
Property Type Single Family Home
Sub Type Single Family Residence
Listing Status Sold
Purchase Type For Sale
Square Footage 3,202 sqft
Price per Sqft $427
MLS Listing ID 24316484
Sold Date 04/10/24
Style Custom Style
Bedrooms 4
Full Baths 3
Condo Fees $350
HOA Fees $29/ann
Year Built 1990
Annual Tax Amount $12,171
Tax Year 2023
Lot Size 10,454 Sqft
Property Description
Perched above the golf course, against the backdrop of the Three Sisters mountains, this stunning four-bedroom, three-bathroom home offers the epitome of luxury and comfort. Thoughtfully redesigned by Arbor South Architecture, 508 Spyglass provides the perfect retreat for those seeking both tranquility and style. Fully updated and designed for predominately single-level living, Spyglass features beautiful hardwood floors throughout the main level, expansive floor-to-ceiling windows with breathtaking panoramic views, a vaulted ceiling, gas fireplace, and chic, modern aesthetic. The heart of the home lies in the gourmet kitchen, where sleek finishes and top-of-the-line appliances create a culinary oasis. The upper deck adjacent to the kitchen provides an ideal spot for entertaining. Enjoy the spoils of heated tile floors, soaker tub, walk-in closet, and private deck in the main-level primary suite. The lower, private suite opens to a covered patio with overhead electric heaters and the peaceful sounds of a water feature. Additional luxury features include 1,700 square feet of outdoor living, oversized 2-car garage, deep driveway with ample parking, and additional storage under the house. One of Eugene's finest homes, this is a must-see! Schedule a showing today.
Location
State OR
County Lane
Area _242
Interior
Interior Features Hardwood Floors, Heated Tile Floor, Laundry, Quartz, Soaking Tub, Sound System, Tile Floor, Vaulted Ceiling, Wallto Wall Carpet
Heating Forced Air
Cooling Central Air
Fireplaces Number 1
Fireplaces Type Gas
Appliance Builtin Oven, Builtin Range, Builtin Refrigerator, Convection Oven, Cook Island, Disposal, Double Oven, Down Draft, Gas Appliances, Island, Marble, Microwave, Pantry, Plumbed For Ice Maker, Quartz, Stainless Steel Appliance
Exterior
Exterior Feature Covered Deck, Deck, Garden, Gas Hookup, Raised Beds, Sprinkler, Water Feature
Garage Attached, Oversized
Garage Spaces 2.0
View Golf Course, Mountain, Valley
Roof Type Tile
Garage Yes
Building
Lot Description Golf Course
Story 2
Sewer Public Sewer
Water Public Water
Level or Stories 2
Schools
Elementary Schools Willagillespie
Middle Schools Cal Young
High Schools Sheldon
Others
Senior Community No
Acceptable Financing Cash, Conventional
Listing Terms Cash, Conventional
Read Less

GET MORE INFORMATION




