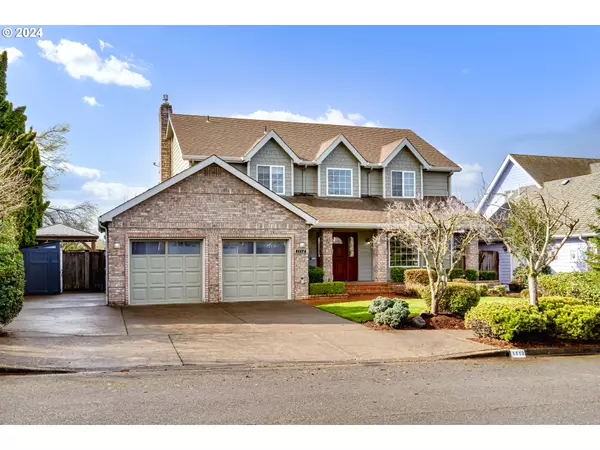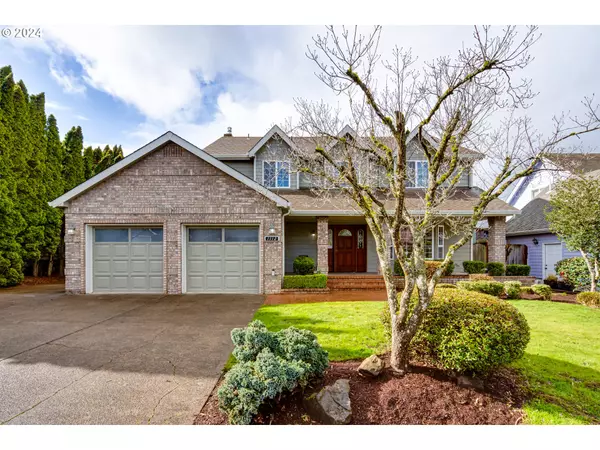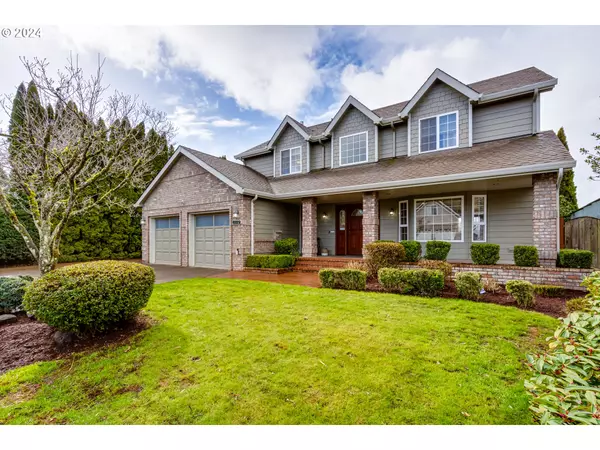Bought with Hybrid Real Estate
For more information regarding the value of a property, please contact us for a free consultation.
1112 VALLEY BUTTE DR Eugene, OR 97401
Want to know what your home might be worth? Contact us for a FREE valuation!

Our team is ready to help you sell your home for the highest possible price ASAP
Key Details
Sold Price $665,000
Property Type Single Family Home
Sub Type Single Family Residence
Listing Status Sold
Purchase Type For Sale
Square Footage 2,038 sqft
Price per Sqft $326
MLS Listing ID 24384722
Sold Date 04/05/24
Style Stories2, Contemporary
Bedrooms 4
Full Baths 2
Year Built 1991
Annual Tax Amount $6,574
Tax Year 2023
Lot Size 6,969 Sqft
Property Description
Your wonderful new home is located in one of Eugene's favorite areas of Ferry Street Bridge and backs up to the playground at Willagilespie Grade School. 4 bedrooms, 2.5 baths and 2038 sf, beautiful wood floors and a nice floorplan and good separation of space. Formal living and dining areas as well as an informal family room with a gas fireplace is adjacent to the kitchen. The kitchen has lovely granite counters, gas range and large pantry/laundry room. A very roomy primary suite has a soaking tub, walk-in shower, walk-in closet and double sinks. New carpet throughout and fresh exterior paint. Outside you will also find a beautiful raised, stamped concrete patio, a gazebo for the BBQ, parties or hot tubing. There's a fully fenced yard with a gate leading to the park and a separate pet area. Newly fully sealed / temperature-controlled crawl space, newer water heater (2yrs), AC unit (2yrs) and forced air gas furnace (10yrs). An oversized / extra deep 2 car garage and RV parking! Pear trees, blueberries and raspberries. This home is "move in" ready with a pre-listing inspection report available with a short list of completed repairs! OPEN HOUSES: FRI. 3/15 4:30-6:30, SAT. 3/16 1-3pm and SUN. 3/17 12-2pm. OFFERS ARE DUE 3/17 by 5pm
Location
State OR
County Lane
Area _242
Zoning R1
Rooms
Basement Crawl Space
Interior
Interior Features Garage Door Opener, Hardwood Floors, Laundry, Tile Floor, Washer Dryer, Wood Floors
Heating Forced Air
Cooling Central Air
Fireplaces Number 1
Fireplaces Type Gas
Appliance Dishwasher, Disposal, Free Standing Range, Free Standing Refrigerator, Gas Appliances, Granite, Pantry, Tile
Exterior
Exterior Feature Fenced, Gazebo, Patio, Porch, R V Parking, Tool Shed, Yard
Garage Attached, ExtraDeep
Garage Spaces 2.0
View Seasonal
Roof Type Composition
Garage Yes
Building
Lot Description Level
Story 2
Foundation Concrete Perimeter
Sewer Public Sewer
Water Public Water
Level or Stories 2
Schools
Elementary Schools Willagillespie
Middle Schools Cal Young
High Schools Sheldon
Others
Senior Community No
Acceptable Financing Cash, Conventional, FHA, VALoan
Listing Terms Cash, Conventional, FHA, VALoan
Read Less

GET MORE INFORMATION




