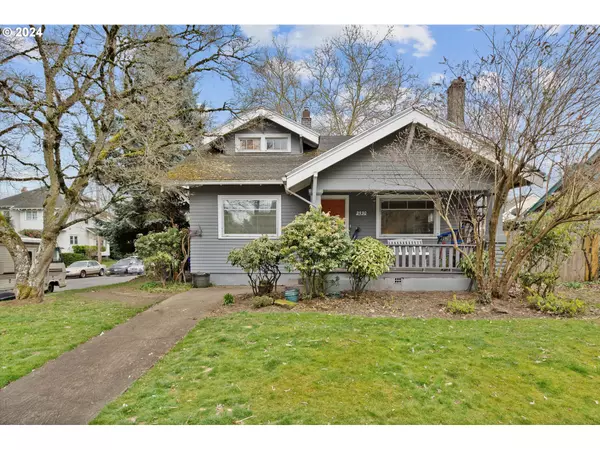Bought with Century 21 North Homes Realty
For more information regarding the value of a property, please contact us for a free consultation.
2930 NE HANCOCK ST Portland, OR 97212
Want to know what your home might be worth? Contact us for a FREE valuation!

Our team is ready to help you sell your home for the highest possible price ASAP
Key Details
Sold Price $627,000
Property Type Single Family Home
Sub Type Single Family Residence
Listing Status Sold
Purchase Type For Sale
Square Footage 2,970 sqft
Price per Sqft $211
MLS Listing ID 24140781
Sold Date 04/05/24
Style Stories2
Bedrooms 3
Full Baths 2
Year Built 1923
Annual Tax Amount $8,249
Tax Year 2023
Lot Size 6,534 Sqft
Property Description
Welcome to your quintessential Portland abode, nestled in Grant Park! 3-bedroom, 2.5-bathroom home exudes classic Portland vibes. As you step inside, you're greeted by an inviting atmosphere filled with warmth and character. The spacious living area features hardwood floors, large windows, and a cozy fireplace, creating the perfect setting for relaxation or entertaining guests.The kitchen is a chef's delight, stainless steel appliances, ample counter space, and plenty of storage for all your culinary adventures. Upstairs, you'll find the master suite with a private bathroom, providing a peaceful retreat at the end of the day. Each bedroom offers comfort and style, with plenty of space to personalize and make your own. Located in the sought-after Grant Park neighborhood, this home is just steps away from shops, restaurants, and local attractions. Enjoy a leisurely stroll to nearby cafes and boutiques, or take advantage of the neighborhood's parks and green spaces for outdoor recreation.
Location
State OR
County Multnomah
Area _142
Interior
Interior Features Washer Dryer, Wood Floors
Heating Forced Air
Fireplaces Number 1
Appliance Free Standing Range, Free Standing Refrigerator, Gas Appliances
Exterior
Exterior Feature Yard
Garage Detached
Garage Spaces 2.0
Roof Type Composition
Garage Yes
Building
Lot Description Corner Lot
Story 2
Sewer Public Sewer
Water Public Water
Level or Stories 2
Schools
Elementary Schools Beverly Cleary
Middle Schools Beverly Cleary
High Schools Grant
Others
Senior Community No
Acceptable Financing Cash, Conventional
Listing Terms Cash, Conventional
Read Less

GET MORE INFORMATION




