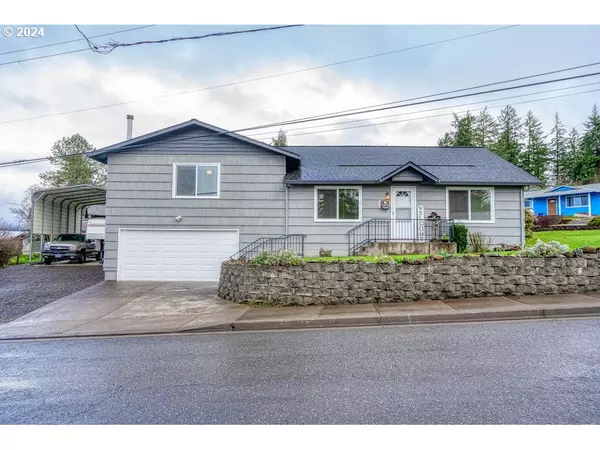Bought with Premiere Property Group, LLC
For more information regarding the value of a property, please contact us for a free consultation.
303 TRAIL ST Gaston, OR 97119
Want to know what your home might be worth? Contact us for a FREE valuation!

Our team is ready to help you sell your home for the highest possible price ASAP
Key Details
Sold Price $465,000
Property Type Single Family Home
Sub Type Single Family Residence
Listing Status Sold
Purchase Type For Sale
Square Footage 1,568 sqft
Price per Sqft $296
MLS Listing ID 24358371
Sold Date 04/04/24
Style Stories1, Split
Bedrooms 3
Full Baths 2
Year Built 1950
Annual Tax Amount $3,238
Tax Year 2023
Lot Size 9,583 Sqft
Property Description
Welcome to your future home in Gaston! This captivating mid-century split-level residence sets upon a generous .22-acre corner lot, is a perfect blend of timeless charm and modern convenience. Boasting a spacious yard, a dedicated workshop, and ample parking, including covered RV/Boat storage, this property is a haven for those seeking both comfort and functionality. The exterior has been meticulously updated within the last 3 years, featuring a durable 30-year roof, Heat Pump, energy-efficient triple pane vinyl windows, and a fresh coat of exterior paint. These enhancements not only elevate the property's aesthetic appeal but also ensure long-term durability and energy efficiency. An intelligent addition in 1986 expanded the interior living space by approximately 700 square feet, introducing a welcoming living room and primary bedroom with an attached bath and walk-in closet. Positioned above a meticulously finished oversized 2-car garage with insulated walls, this space is designed to offer comfort and convenience. The heart of the home, the kitchen, was tastefully updated in 2007, showcasing a perfect fusion of modern amenities. Prepare meals effortlessly in this thoughtfully designed culinary space. The original home features two additional bedrooms and a full bath, providing ample accommodation for family or guests. Beyond the listed living space, discover a fully finished storage area running the entire length of the original home. This versatile space can be repurposed as a bonus room or utilized for additional storage, adding a valuable dimension to the property. This Gaston gem is more than just a house, it's a carefully curated home that seamlessly blends the charm of the past with the conveniences of the present. Don't miss your opportunity to call this property your own ? schedule a viewing today and envision the endless possibilities that await in this inviting abode.
Location
State OR
County Washington
Area _152
Rooms
Basement Crawl Space
Interior
Interior Features Ceiling Fan, Laundry, Vinyl Floor, Wallto Wall Carpet
Heating Heat Pump, Pellet Stove
Cooling Heat Pump
Fireplaces Number 1
Fireplaces Type Pellet Stove
Appliance Builtin Oven, Cooktop, Dishwasher, Free Standing Refrigerator, Microwave
Exterior
Exterior Feature Covered Patio, Garden, R V Parking, R V Boat Storage, Workshop, Yard
Garage Attached, Oversized
Garage Spaces 2.0
View Territorial
Roof Type Composition
Parking Type Driveway, R V Access Parking
Garage Yes
Building
Lot Description Corner Lot, Level
Story 2
Foundation Concrete Perimeter
Sewer Public Sewer
Water Public Water
Level or Stories 2
Schools
Elementary Schools Gaston
Middle Schools Gaston
High Schools Gaston
Others
Senior Community No
Acceptable Financing Cash, Conventional, FHA, USDALoan, VALoan
Listing Terms Cash, Conventional, FHA, USDALoan, VALoan
Read Less

GET MORE INFORMATION




