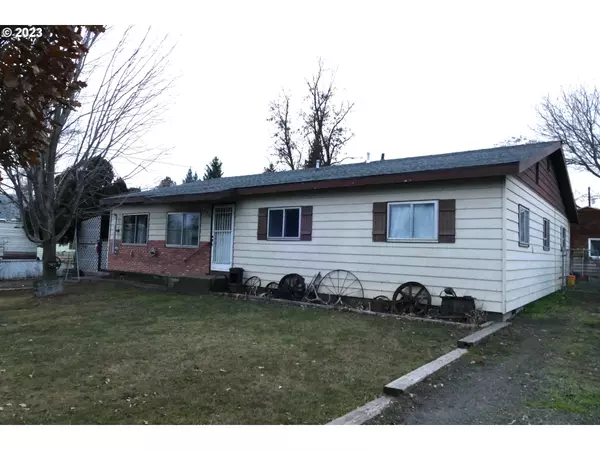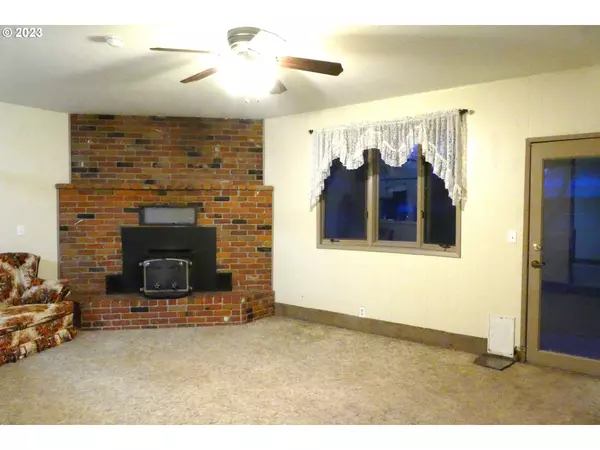Bought with Ruby Peak Realty, Inc.
For more information regarding the value of a property, please contact us for a free consultation.
402 N 11TH AVE Elgin, OR 97827
Want to know what your home might be worth? Contact us for a FREE valuation!

Our team is ready to help you sell your home for the highest possible price ASAP
Key Details
Sold Price $212,000
Property Type Single Family Home
Sub Type Single Family Residence
Listing Status Sold
Purchase Type For Sale
Square Footage 1,872 sqft
Price per Sqft $113
MLS Listing ID 23626716
Sold Date 03/26/24
Style Stories1, Ranch
Bedrooms 5
Full Baths 2
Year Built 1966
Annual Tax Amount $2,041
Tax Year 2023
Lot Size 6,969 Sqft
Property Description
Over 1,800 square feet and well thought out space is what you will find in this 5 bedroom Elgin, Oregon home. Enjoy the character of this ranch style home featuring an added family room and extra bedrooms. The centrally located kitchen offers plenty of space for storage and functionality, making entertaining a breeze! New upgrades and attention throughout, including a one year old roof, newly serviced and cleaned furnace and HVAC, new walk-in shower, and a new porch off of the kitchen. Don't forget to check out the soaking tub in the second bathroom! Situated in town, but set up for country type living with a built in chicken coop, work shop, apple and pear trees, blackberry bushes, and beautiful landscaping. This property has a little bit of everything, and plenty of room for your own added ideas and alterations. Take a look today!
Location
State OR
County Union
Area _440
Zoning R
Rooms
Basement Crawl Space
Interior
Interior Features Laminate Flooring, Laundry, Soaking Tub, Wallto Wall Carpet
Heating Forced Air
Cooling None
Appliance Dishwasher, Free Standing Range, Free Standing Refrigerator, Range Hood
Exterior
Exterior Feature Covered Patio, Deck, Fenced, Outbuilding, Poultry Coop, Tool Shed, Workshop, Yard
Roof Type Composition
Parking Type Off Street
Garage No
Building
Lot Description Level
Story 1
Foundation Concrete Perimeter
Sewer Public Sewer
Water Public Water
Level or Stories 1
Schools
Elementary Schools Stella Mayfield
Middle Schools Elgin
High Schools Elgin
Others
Senior Community No
Acceptable Financing Cash, Conventional, FHA, USDALoan, VALoan
Listing Terms Cash, Conventional, FHA, USDALoan, VALoan
Read Less

GET MORE INFORMATION




