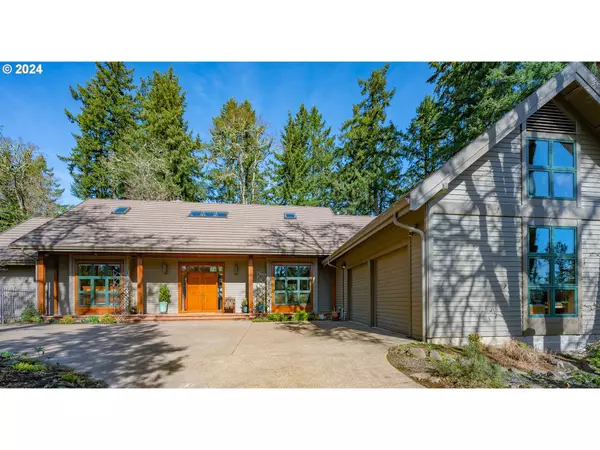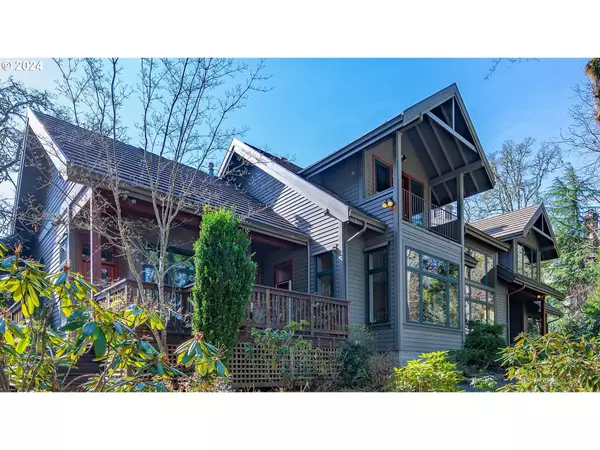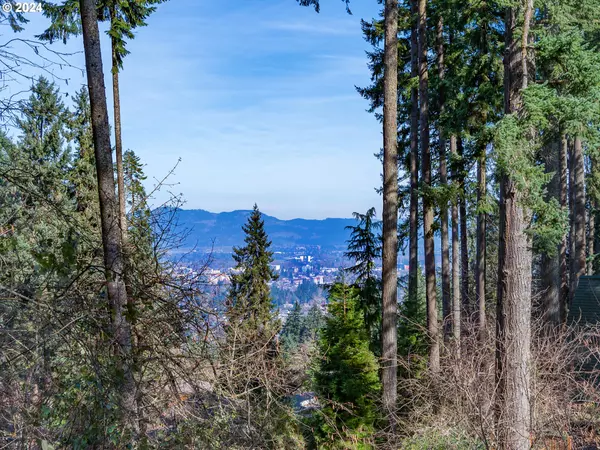Bought with RE/MAX Integrity
For more information regarding the value of a property, please contact us for a free consultation.
2405 BLACKTAIL DR Eugene, OR 97405
Want to know what your home might be worth? Contact us for a FREE valuation!

Our team is ready to help you sell your home for the highest possible price ASAP
Key Details
Sold Price $1,290,000
Property Type Single Family Home
Sub Type Single Family Residence
Listing Status Sold
Purchase Type For Sale
Square Footage 2,960 sqft
Price per Sqft $435
MLS Listing ID 24124492
Sold Date 03/29/24
Style Stories2, Custom Style
Bedrooms 3
Full Baths 3
Condo Fees $67
HOA Fees $5/ann
Year Built 1995
Annual Tax Amount $13,990
Tax Year 2023
Lot Size 1.100 Acres
Property Description
Enjoy breathtaking views from this custom-built home nestled on 1.1 acres of private sanctuary. A circular driveway leads to a covered porch, providing a warm welcome into the home. The formal living room boasts vaulted ceilings, a wood fireplace and wall-to-wall windows that showcase the stunning city and mountain views. The elegant dining room features a custom hutch and opens to the spacious family room with trayed ceilings and a partially covered deck, perfect for entertaining. The kitchen offers abundant storage, an island and induction cooktop. The dining nook provides views of the natural landscaping and access to the deck. The primary suite on the main level opens to a private covered deck overlooking the private back yard and expansive view. Custom features include a walk-in closet, dual vanities, jetted tub, walk-in shower, and skylights. Two vaulted bedroom suites upstairs offer additional quality designs with stunning views, each with a private bath for ultimate comfort and privacy. Additional features of the home include a two-car garage with EV charging. The property was intentionally planted to highlight the natural forest but also includes a wide range of shrubs, trees and ground covers that attract an abundance of birds and butterflies, plus flowers that bloom from spring to autumn. A private open meadow offers raised garden beds, and there is a conservation zone at the rear of the property. Quality craftsmanship and natural beauty combine to create an exceptional living experience in this truly special home.
Location
State OR
County Lane
Area _244
Zoning R-1
Rooms
Basement Crawl Space
Interior
Interior Features Garage Door Opener, Hardwood Floors, High Ceilings, Jetted Tub, Laundry, Skylight, Tile Floor, Vaulted Ceiling, Wallto Wall Carpet
Heating Heat Pump
Cooling Heat Pump
Fireplaces Number 1
Fireplaces Type Wood Burning
Appliance Appliance Garage, Builtin Oven, Dishwasher, Disposal, Free Standing Refrigerator, Induction Cooktop, Island, Pantry
Exterior
Exterior Feature Covered Deck, Deck, Fenced, Porch, Raised Beds, Yard
Garage Attached, Oversized
Garage Spaces 2.0
View City, Mountain, Trees Woods
Roof Type Tile
Garage Yes
Building
Lot Description Gentle Sloping, Private, Trees
Story 2
Sewer Public Sewer
Water Public Water
Level or Stories 2
Schools
Elementary Schools Adams
Middle Schools Arts & Tech
High Schools Churchill
Others
Senior Community No
Acceptable Financing Cash, Conventional
Listing Terms Cash, Conventional
Read Less

GET MORE INFORMATION




