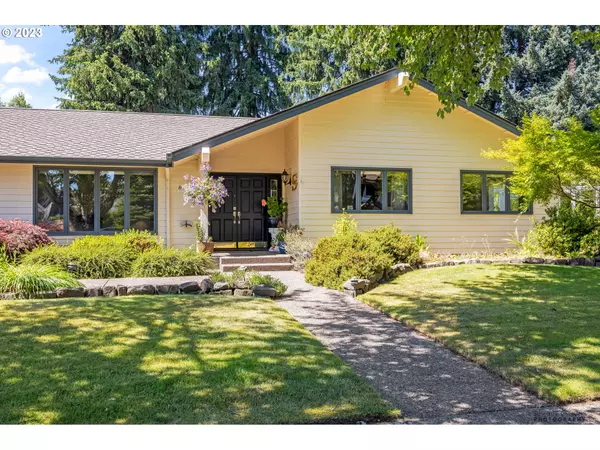Bought with Duncan Real Estate Group Inc
For more information regarding the value of a property, please contact us for a free consultation.
869 FAIRWAY VIEW DR Eugene, OR 97401
Want to know what your home might be worth? Contact us for a FREE valuation!

Our team is ready to help you sell your home for the highest possible price ASAP
Key Details
Sold Price $845,000
Property Type Single Family Home
Sub Type Single Family Residence
Listing Status Sold
Purchase Type For Sale
Square Footage 2,786 sqft
Price per Sqft $303
MLS Listing ID 23651142
Sold Date 03/29/24
Style Stories1
Bedrooms 3
Full Baths 2
Year Built 1983
Annual Tax Amount $10,697
Tax Year 2022
Lot Size 0.270 Acres
Property Description
Welcome to this exquisite single-level home nestled within the picturesque surroundings of Oakway Golf Course. This tastefully appointed residence offers a blend of elegance, comfort, and easy living, providing an idyllic retreat for those seeking the perfect combination of sophistication and tranquility.Located within the highly sought-after Spyglass neighborhood, this home present it?s residence with an exceptional lifestyle defined by a strong sense of community, upscale amenities.Inside, the open floor plan creates a sense of spaciousness, while skylights bathe the home in natural light. The kitchen is a dream featuring modern appliances, tons of natural light and ample cabinetry. Exiting the kitchen you'll be greeted by a drop-down living room, creating an inviting and distinct living space that adds a touch of elegance.Relaxation awaits in the indoor hot tub room, conveniently connected to the primary bedroom's ensuite, complete with a walk-in closet, walk in shower and soaking tub.The property features a central vacuum system, forced air heating and cooling, sprinkler system and is fully fenced. Outside, a beautiful garden surrounds the property, providing a picturesque setting and a serene retreat. Lush foliage, vibrant blooms, and manicured landscaping create a peaceful outdoor oasis where you can relax, unwind, and enjoy the beauty of nature.The covered deck is perfect for entertaining, and the golf course is literal steps away, offering direct access for golf enthusiasts.
Location
State OR
County Lane
Area _242
Interior
Interior Features Central Vacuum, Garage Door Opener, High Ceilings, Laundry, Soaking Tub, Tile Floor, Wallto Wall Carpet, Washer Dryer
Heating Forced Air
Cooling Heat Pump
Fireplaces Number 1
Fireplaces Type Gas
Appliance Builtin Oven, Builtin Range, Cook Island, Cooktop, Dishwasher, Disposal, Free Standing Refrigerator, Stainless Steel Appliance, Tile
Exterior
Exterior Feature Covered Deck, Fenced, Garden, Patio, Public Road, Sprinkler, Yard
Garage Attached
Garage Spaces 2.0
View Golf Course
Roof Type Composition
Garage Yes
Building
Lot Description Golf Course, Level
Story 1
Sewer Public Sewer
Water Public Water
Level or Stories 1
Schools
Elementary Schools Willagillespie
Middle Schools Cal Young
High Schools Sheldon
Others
Senior Community No
Acceptable Financing Cash, Conventional
Listing Terms Cash, Conventional
Read Less

GET MORE INFORMATION




