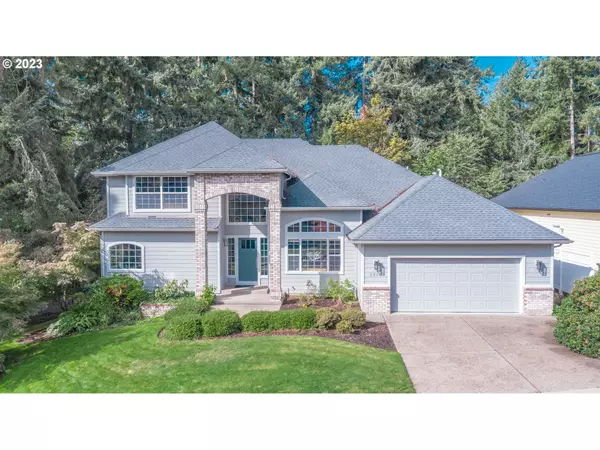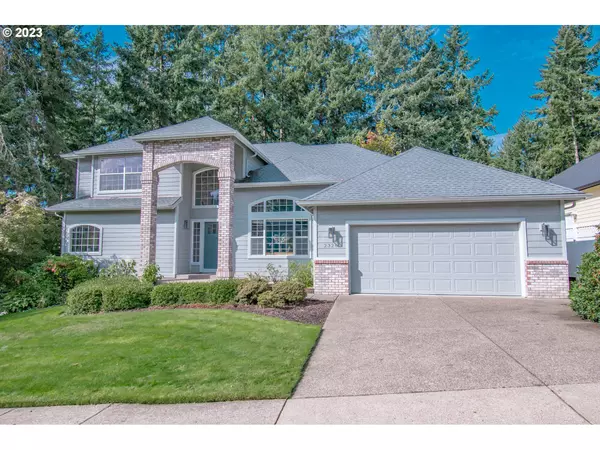Bought with HouseNow.com
For more information regarding the value of a property, please contact us for a free consultation.
2326 GREINER ST Eugene, OR 97405
Want to know what your home might be worth? Contact us for a FREE valuation!

Our team is ready to help you sell your home for the highest possible price ASAP
Key Details
Sold Price $796,000
Property Type Single Family Home
Sub Type Single Family Residence
Listing Status Sold
Purchase Type For Sale
Square Footage 3,141 sqft
Price per Sqft $253
MLS Listing ID 23323449
Sold Date 03/29/24
Style Stories2, Live Work Unit
Bedrooms 3
Full Baths 3
Year Built 1995
Annual Tax Amount $10,996
Tax Year 2022
Lot Size 0.560 Acres
Property Description
Striking custom home with flexible floor plan and extensive updates & remodeling including beautiful Neil Kelly kitchen (2018), Revision Design updated baths (2020), newer roof (2017), HVAC system (95% gas furnace & AC) (2017), and gas water heater (2017) on 0.56 acre partially wooded lot! Two primary suites!! Main floor primary suite features separate entrance, full bath, walk-in closet & a bonus area making this suite ideal for an additional family member(s), caretaker or fantastic workspace for someone wanting a home based business! Gourmet kitchen features beautifully dark stained wood soft close cabinets, large island with pendant lighting, lovely quartz counters, pantry, built-in Dacor stainless gas range, electric wall oven and dishwasher, stainless GE Profile refrigerator & shelf microwave. Beautiful hardwood flooring runs through the nook and into the great room which features a marble gas fireplace, built-ins, custom room darkening shades, slider to deck overlooking wooded area, ceiling fan and designer black crown molding. Upstairs primary suite is luxurious and features double door entry, sitting area and stunning bath with quartz counters, double sinks, tile flooring and surround, another vanity area, soaking tub, walk-in shower and spacious walk-in closet with shelving. There is a landing area with built-ins between primary suite upstairs and the remaining bedroom which is also a suite offering a bathroom with quartz counters and walk-in shower and walk-in closet. Dramatic formal dining room features high ceilings and custom painting and is located off the 2 story entry. The laundry room features lots of counter space and cupboards, a large stainless steel sink and hanging rack. Additional features of this home include central vac system, & newer exterior paint (during Covid), pavered patio area, and nicely landscaped yard with sprinklers. A rare gem on a double lot! Exceptional value!
Location
State OR
County Lane
Area _244
Zoning R-1
Rooms
Basement Crawl Space
Interior
Interior Features Central Vacuum, Furnished, Garage Door Opener, Hardwood Floors, High Ceilings, High Speed Internet, Laundry, Quartz, Separate Living Quarters Apartment Aux Living Unit, Soaking Tub, Tile Floor, Vinyl Floor, Wallto Wall Carpet
Heating Forced Air95 Plus
Cooling Central Air
Fireplaces Number 1
Fireplaces Type Gas
Appliance Builtin Oven, Builtin Range, Dishwasher, Disposal, Free Standing Refrigerator, Gas Appliances, Island, Pantry, Plumbed For Ice Maker, Quartz, Range Hood, Stainless Steel Appliance
Exterior
Exterior Feature Deck, Sprinkler, Yard
Garage Attached
Garage Spaces 2.0
View Trees Woods
Roof Type Composition
Garage Yes
Building
Lot Description Level, Private, Sloped, Wooded
Story 2
Foundation Concrete Perimeter
Sewer Public Sewer
Water Public Water
Level or Stories 2
Schools
Elementary Schools Mccornack
Middle Schools Kennedy
High Schools Churchill
Others
Senior Community No
Acceptable Financing Cash, Conventional
Listing Terms Cash, Conventional
Read Less

GET MORE INFORMATION



