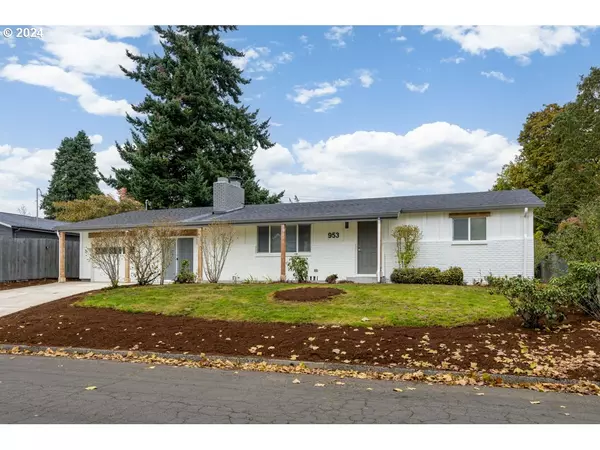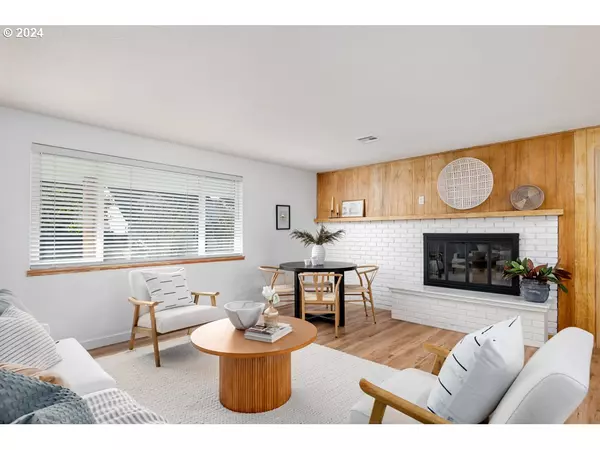Bought with Rise Realty NW
For more information regarding the value of a property, please contact us for a free consultation.
953 ROBIN HOOD AVE Eugene, OR 97401
Want to know what your home might be worth? Contact us for a FREE valuation!

Our team is ready to help you sell your home for the highest possible price ASAP
Key Details
Sold Price $530,000
Property Type Single Family Home
Sub Type Single Family Residence
Listing Status Sold
Purchase Type For Sale
Square Footage 1,350 sqft
Price per Sqft $392
MLS Listing ID 24475646
Sold Date 03/29/24
Style Stories1, Ranch
Bedrooms 3
Full Baths 2
Year Built 1963
Annual Tax Amount $3,775
Tax Year 2023
Lot Size 7,405 Sqft
Property Description
Mid-Century Modern retreat! This stunning home, recently transformed by John Webb Construction & Design, exudes timeless charm and contemporary elegance. No detail has been spared in the complete professional remodel that encompasses every inch of this residence. Nestled in the sought-after Ferry Street Bridge neighborhood, this property offers the epitome of convenience and lifestyle. Just steps away from the walking bridge, residents have seamless access to biking trails, the serene Willamette River, and the bustling amenities of Valley River Center. The interior showcases the warmth of plank flooring, complemented by a cozy fireplace, creating a perfect ambiance for relaxation and entertainment. The stunning kitchen showcases quartz counters, new modern cabinetry with soft close, brand-new stainless-steel appliances, and a charming butcher block island that blend style with functionality. A new furnace, heat pump, and roof ensure modern comfort and efficiency, making this residence as practical as it is beautiful. This Mid-Century Modern gem offers a lifestyle of sophistication and ease. Welcome home!
Location
State OR
County Lane
Area _242
Zoning R-1
Rooms
Basement Crawl Space
Interior
Interior Features Garage Door Opener, Laminate Flooring, Quartz
Heating Heat Pump
Cooling Central Air
Fireplaces Number 1
Fireplaces Type Wood Burning
Appliance Cook Island, Dishwasher, Disposal, Free Standing Refrigerator, Microwave, Quartz, Range Hood
Exterior
Exterior Feature Tool Shed, Yard
Garage Attached
Garage Spaces 1.0
Roof Type Composition
Garage Yes
Building
Lot Description Level
Story 1
Foundation Block, Concrete Perimeter
Sewer Public Sewer
Water Public Water
Level or Stories 1
Schools
Elementary Schools Willagillespie
Middle Schools Cal Young
High Schools Sheldon
Others
Senior Community No
Acceptable Financing Cash, Conventional, FHA, VALoan
Listing Terms Cash, Conventional, FHA, VALoan
Read Less

GET MORE INFORMATION




