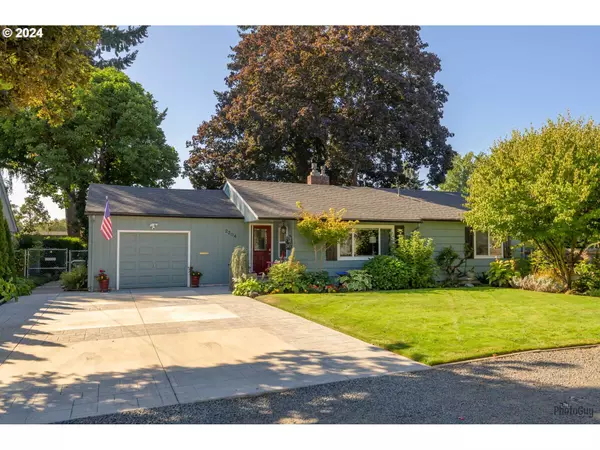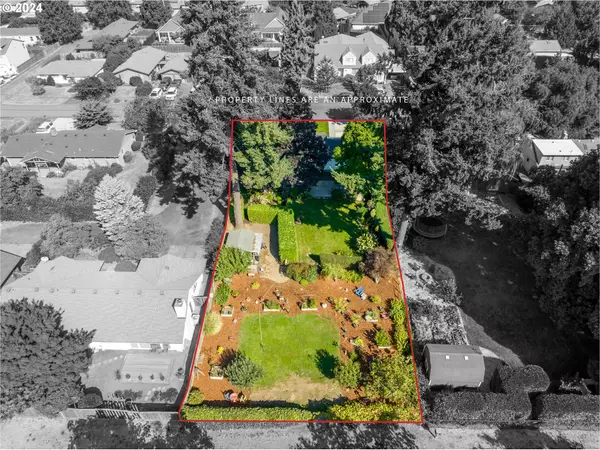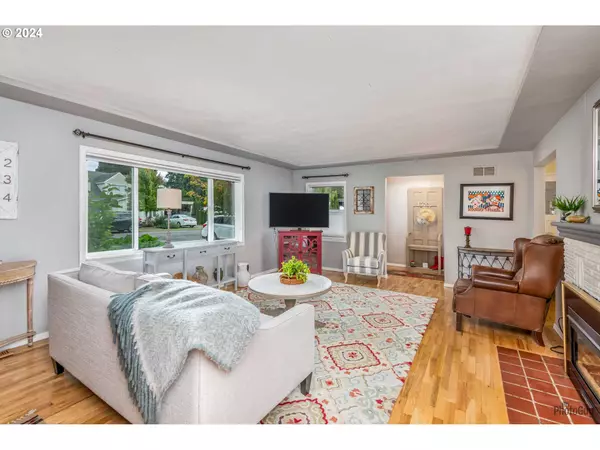Bought with Sixel Real Estate
For more information regarding the value of a property, please contact us for a free consultation.
2304 OAKWAY TER Eugene, OR 97401
Want to know what your home might be worth? Contact us for a FREE valuation!

Our team is ready to help you sell your home for the highest possible price ASAP
Key Details
Sold Price $570,000
Property Type Single Family Home
Sub Type Single Family Residence
Listing Status Sold
Purchase Type For Sale
Square Footage 1,152 sqft
Price per Sqft $494
MLS Listing ID 24029332
Sold Date 03/29/24
Style Stories1
Bedrooms 2
Full Baths 1
Year Built 1946
Annual Tax Amount $3,149
Tax Year 2023
Lot Size 0.360 Acres
Property Description
Opportunity awaits! This one-of-a-kind property backs Oakmont Park and is a short distance from Oakway Center, Auzten Stadium and much more. Oakway Terrace is situated on a private 0.36 acre lot. The charming interior highlights hardwood floors, remodeled kitchen and bathroom, gas fireplace and forced air heat. The expansive backyard is a true oasis, with mature landscape, gardener's studio, gardening areas, irrigation well, tool shed, covered patio and spacious concrete area ideal for entertaining. Buyer to do due diligence with respect to possibilities of dividing the property. Schedule a showing today.
Location
State OR
County Lane
Area _242
Rooms
Basement Crawl Space
Interior
Interior Features Hardwood Floors, Tile Floor
Heating Forced Air
Cooling None
Fireplaces Number 1
Fireplaces Type Gas
Appliance Dishwasher, Disposal, Free Standing Range, Free Standing Refrigerator, Gas Appliances, Granite, Tile
Exterior
Exterior Feature Covered Patio, Fenced, Free Standing Hot Tub, Garden, Tool Shed, Yard
Garage Attached
Garage Spaces 1.0
View Park Greenbelt
Roof Type Composition
Garage Yes
Building
Lot Description Gated, Level, Private
Story 1
Sewer Public Sewer
Water Public Water
Level or Stories 1
Schools
Elementary Schools Willagillespie
Middle Schools Monroe
High Schools Sheldon
Others
Senior Community No
Acceptable Financing Cash, Conventional
Listing Terms Cash, Conventional
Read Less

GET MORE INFORMATION




