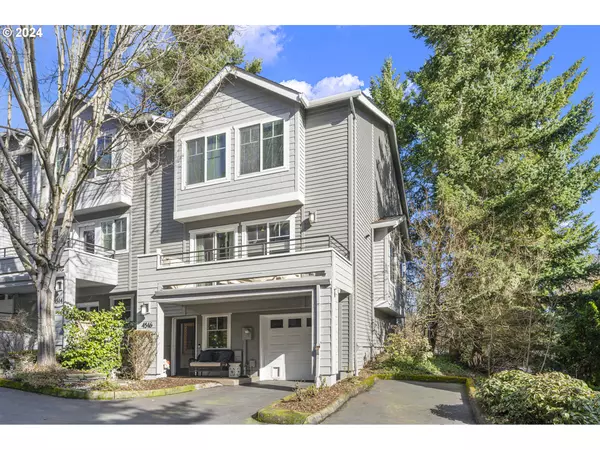Bought with Hustle & Heart Homes
For more information regarding the value of a property, please contact us for a free consultation.
4516 LOWER DR #B4 Lake Oswego, OR 97035
Want to know what your home might be worth? Contact us for a FREE valuation!

Our team is ready to help you sell your home for the highest possible price ASAP
Key Details
Sold Price $575,000
Property Type Condo
Sub Type Condominium
Listing Status Sold
Purchase Type For Sale
Square Footage 1,997 sqft
Price per Sqft $287
MLS Listing ID 24126051
Sold Date 03/28/24
Style Common Wall, Craftsman
Bedrooms 3
Full Baths 2
Condo Fees $335
HOA Fees $335/mo
Year Built 1999
Annual Tax Amount $5,956
Tax Year 2023
Property Description
Nestled in the serene beauty of Lake Oswego, Oregon, this charming townhouse boasts comfort and modern convenience. Offering three bedrooms and 2.5 bathrooms across 1997 sqft, this meticulously maintained home provides ample space for family living. Step inside to discover a beautifully updated interior featuring a spacious kitchen adorned with granite counters and gleaming stainless steel appliances. Bathed in natural light, this end unit delights with its abundance of windows, illuminating the hardwood floors throughout. Enjoy the luxury of a central vacuum system, enhancing ease of maintenance. A delightful deck off the kitchen beckons for relaxation or outdoor gatherings, perfect for savoring the tranquil surroundings or firing up the barbecue. Tucked away in a peaceful 9-unit complex, tranquility reigns supreme, offering a serene retreat from the hustle and bustle. Embrace the convenience of a 2-car attached garage, providing shelter for vehicles and storage. With its great walkability, residents can explore nearby amenities such as the Lake Oswego Swim Park, and scenic trails with ease. Whether unwinding indoors or enjoying the outdoor spaces, this Lake Oswego gem embodies the essence of comfortable living amidst natural beauty and modern elegance. No Rental Cap!
Location
State OR
County Clackamas
Area _147
Rooms
Basement Daylight
Interior
Interior Features Central Vacuum, Garage Door Opener, Granite, Hardwood Floors, Soaking Tub, Wallto Wall Carpet
Heating Forced Air
Cooling Central Air
Fireplaces Number 1
Fireplaces Type Gas
Appliance Dishwasher, Disposal, Free Standing Range, Granite, Microwave, Pantry, Plumbed For Ice Maker, Range Hood, Stainless Steel Appliance
Exterior
Exterior Feature Deck, Porch, Security Lights
Garage Attached, ExtraDeep, Tandem
Garage Spaces 2.0
View Territorial, Trees Woods
Roof Type Composition
Parking Type Driveway, On Street
Garage Yes
Building
Lot Description Gentle Sloping, Level, On Busline, Terraced, Trees
Story 3
Sewer Public Sewer
Water Public Water
Level or Stories 3
Schools
Elementary Schools River Grove
Middle Schools Lakeridge
High Schools Lakeridge
Others
Senior Community No
Acceptable Financing Cash, Conventional
Listing Terms Cash, Conventional
Read Less

GET MORE INFORMATION




