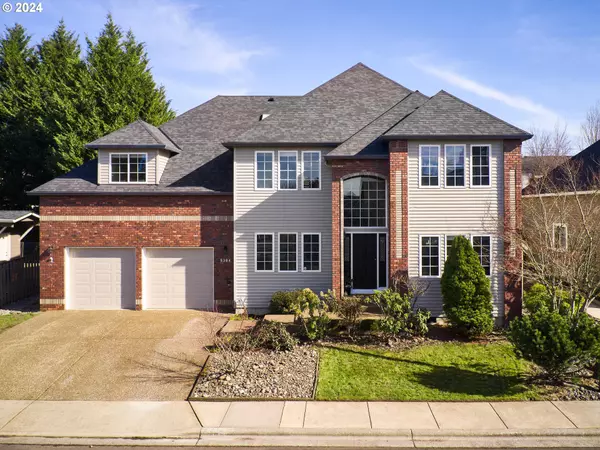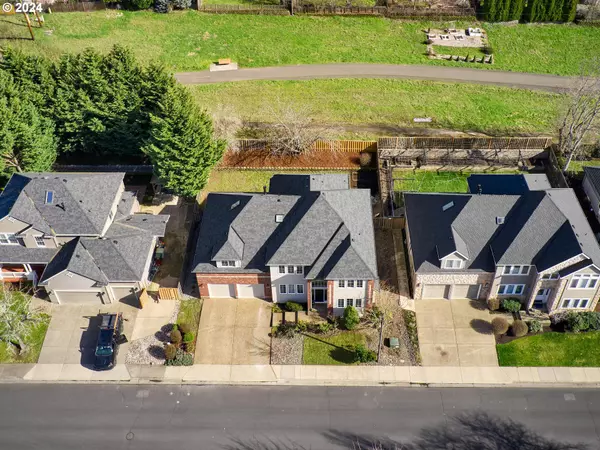Bought with Spicer & Associates Realty
For more information regarding the value of a property, please contact us for a free consultation.
5384 NW 146TH AVE Portland, OR 97229
Want to know what your home might be worth? Contact us for a FREE valuation!

Our team is ready to help you sell your home for the highest possible price ASAP
Key Details
Sold Price $925,000
Property Type Single Family Home
Sub Type Single Family Residence
Listing Status Sold
Purchase Type For Sale
Square Footage 3,295 sqft
Price per Sqft $280
Subdivision Bethany View Estates
MLS Listing ID 24522117
Sold Date 05/17/24
Style Stories2, Traditional
Bedrooms 4
Full Baths 2
Condo Fees $200
HOA Fees $16/ann
Year Built 1997
Annual Tax Amount $8,757
Tax Year 2023
Lot Size 7,405 Sqft
Property Description
BACK ON THE MARKET! Great opportunity to own a spacious home in Bethany View Estates, where walking to Jacob Wismer Elementary & Stoller Middle School is as easy as ABC! The home was built by Windwood Construction Inc. and the backyard offers gate access to the popular Rock Creek Trail! Deep, oversized 2 car garage allows plenty of space for bikes and storage with an option to park 2 small cars tandem. Formal entry, with huge 2nd story entry window & stunning curved staircase. Satiny hardwood floors & Lush carpeting, formal living & dining rooms. Beautifully updated kitchen with quartz counters, stainless steel appliances, gas cooking, & soft close hinges! The adjacent family room & breakfast nook make this part of the house the perfect gathering place. Main floor den with French doors & wall of built-in shelves, along with a tucked away half bath round out the main level. Upstairs features a Primary bedroom suite overlooking the Rock Creek Trail, updated bathroom with free standing soaking tub, double vanity, tiled shower, & spacious walk-in closet. 3 secondary bedrooms, large laundry room, & a 27'X14' bonus room featuring 3 closets and access to approximately 925' of attic storage space. The back yard features an expansive deck all ready to add your finishing touches to. Conveniently located to Hi-tech corridor, Bethany Village Amenities, including shopping & eateries & many community events. Approximately 3295 square feet, move in ready!
Location
State OR
County Washington
Area _149
Rooms
Basement Crawl Space
Interior
Interior Features Central Vacuum, Garage Door Opener, Hardwood Floors, High Speed Internet, Laminate Flooring, Laundry, Quartz, Soaking Tub, Tile Floor, Vinyl Floor, Wainscoting, Wallto Wall Carpet
Heating Forced Air
Cooling Central Air
Fireplaces Number 2
Fireplaces Type Gas
Appliance Builtin Oven, Cooktop, Dishwasher, Disposal, Gas Appliances, Island, Pantry, Quartz, Stainless Steel Appliance, Tile
Exterior
Exterior Feature Deck, Fenced, Garden, Yard
Garage Attached, Oversized, Tandem
Garage Spaces 3.0
View Park Greenbelt
Roof Type Composition
Parking Type Driveway, On Street
Garage Yes
Building
Lot Description Green Belt, Level
Story 2
Foundation Concrete Perimeter
Sewer Public Sewer
Water Public Water
Level or Stories 2
Schools
Elementary Schools Jacob Wismer
Middle Schools Stoller
High Schools Sunset
Others
Senior Community No
Acceptable Financing Cash, Conventional, FHA, VALoan
Listing Terms Cash, Conventional, FHA, VALoan
Read Less

GET MORE INFORMATION




