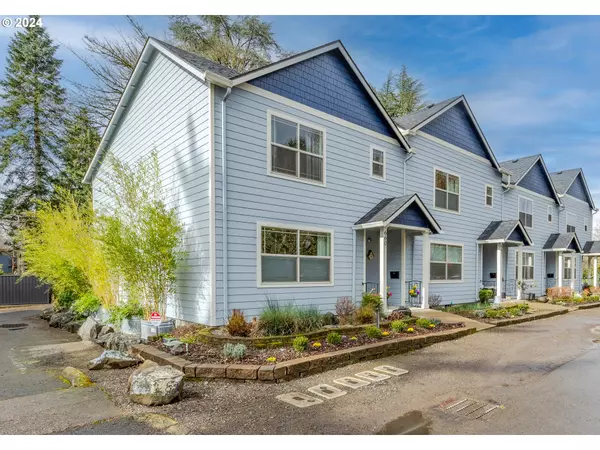Bought with ICON Real Estate Group
For more information regarding the value of a property, please contact us for a free consultation.
660 CHERRY DR Eugene, OR 97401
Want to know what your home might be worth? Contact us for a FREE valuation!

Our team is ready to help you sell your home for the highest possible price ASAP
Key Details
Sold Price $470,000
Property Type Townhouse
Sub Type Townhouse
Listing Status Sold
Purchase Type For Sale
Square Footage 1,681 sqft
Price per Sqft $279
MLS Listing ID 24186690
Sold Date 03/27/24
Style Stories2, Townhouse
Bedrooms 3
Full Baths 3
Condo Fees $175
HOA Fees $175/mo
Year Built 2019
Annual Tax Amount $4,930
Tax Year 2023
Lot Size 2,178 Sqft
Property Description
NEW UPDATED PHOTOS!! Completed in 2019, this townhouse has updated finishes and flexible floor plan. Newer appliances include induction stove, french door refrigerator, dishwasher, front load washer/dryer, and primary bathroom bidet. Great FSB location, near Oakway Center, Trader Joe's, and bus stop. Enjoy homeownership without maintenance hassles. No CC&Rs. Cooperative agreement to share expenses between the four owners. $175 monthly covers garbage/recycling,bi-weekly yard care, landscape water, annual roof/gutter cleaning, common area taxes, management, and savings towards future painting and roof. (Dues may be paid quarterly.) Must see to appreciate this easy living home. One seller is a licensed real estate broker.
Location
State OR
County Lane
Area _242
Zoning R2
Rooms
Basement Crawl Space
Interior
Interior Features Bamboo Floor, Dual Flush Toilet, Garage Door Opener, Granite, High Speed Internet, Laundry, Quartz, Washer Dryer
Heating E N E R G Y S T A R Qualified Equipment, Forced Air, Heat Pump
Cooling Heat Pump
Appliance Dishwasher, Disposal, E N E R G Y S T A R Qualified Appliances, Free Standing Range, Free Standing Refrigerator, Induction Cooktop, Plumbed For Ice Maker, Quartz, Range Hood, Stainless Steel Appliance
Exterior
Exterior Feature Deck, Fenced, Patio, Porch, Public Road, Security Lights, Sprinkler
Garage Attached
Garage Spaces 1.0
Roof Type Composition
Garage Yes
Building
Story 2
Foundation Concrete Perimeter
Sewer Public Sewer
Water Public Water
Level or Stories 2
Schools
Elementary Schools Bertha Holt
Middle Schools Monroe
High Schools Sheldon
Others
HOA Name Common Land Agreement exists. No formal CC&R or bylaws. Easement with property to the west requires them to maintain driveway asphalt.
Senior Community No
Acceptable Financing Cash, Conventional, FHA, VALoan
Listing Terms Cash, Conventional, FHA, VALoan
Read Less

GET MORE INFORMATION




