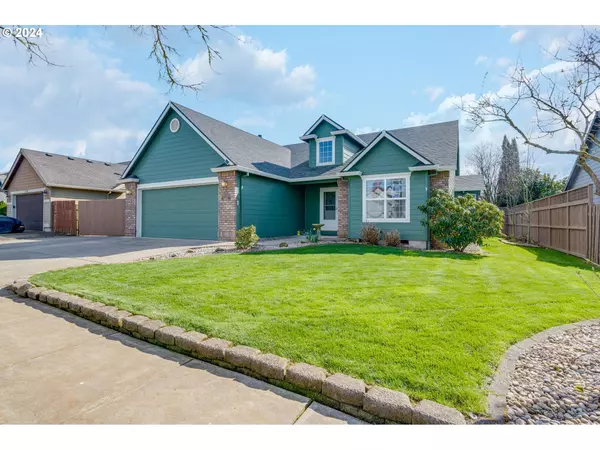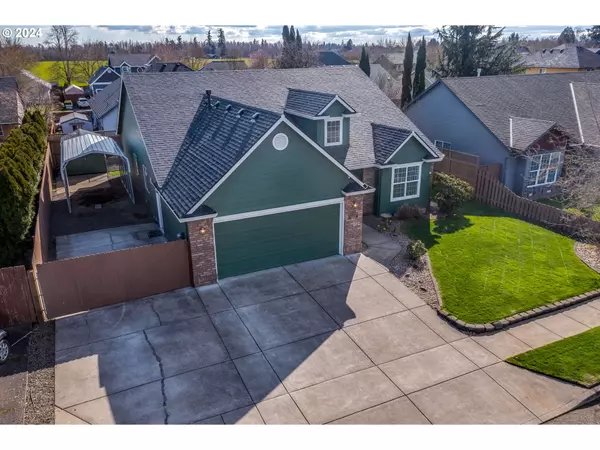Bought with Real Broker
For more information regarding the value of a property, please contact us for a free consultation.
1719 SE 11TH PL Canby, OR 97013
Want to know what your home might be worth? Contact us for a FREE valuation!

Our team is ready to help you sell your home for the highest possible price ASAP
Key Details
Sold Price $545,000
Property Type Single Family Home
Sub Type Single Family Residence
Listing Status Sold
Purchase Type For Sale
Square Footage 1,778 sqft
Price per Sqft $306
MLS Listing ID 24382944
Sold Date 03/22/24
Style Stories1
Bedrooms 3
Full Baths 2
Year Built 2001
Annual Tax Amount $5,098
Tax Year 2023
Lot Size 7,405 Sqft
Property Description
*Open House Cancelled 3/9/24* Offer Has Been Accepted. Nestled in the heart of Canby, this move-in ready 1 level home is loaded with extras and upgrades. Wide driveway easily parks 3 cars. Double car garage with gated RV/Boat/Trailer parking on the side. Stick built shed + 10x20 carport included in sale. Entire home & grounds have been meticulously maintained with pride of ownership. New roof & exterior paint in 2021. High-end furnace, water heater + AC all new since 2018. Home built in 2001 with 1778sqft, 3 bedrooms, 2 bathrooms, all on 1 level! Hardwood floors and lots of storage throughout. Great room with vaulted ceilings, gas fireplace, TV and surround sound. Kitchen has large eat bar, SS appliances, walk-in pantry & cabinets with sliding pull-outs!Spacious main bedroom with ensuite, double vanity and a walk-in closet. No HOA. Close to shopping, schools & Canby Fairgrounds. So many great features to come and see in person. Access to the popular Logging Road Trail for bikes and walks is also nearby.
Location
State OR
County Clackamas
Area _146
Zoning R1
Rooms
Basement Crawl Space
Interior
Interior Features Ceiling Fan, Garage Door Opener, Vaulted Ceiling
Heating Forced Air
Cooling Central Air
Fireplaces Number 1
Fireplaces Type Gas
Appliance Dishwasher, Free Standing Gas Range, Free Standing Refrigerator, Microwave, Pantry, Stainless Steel Appliance
Exterior
Exterior Feature Covered Patio, Free Standing Hot Tub, R V Parking, R V Boat Storage, Sprinkler, Tool Shed
Garage Attached
Garage Spaces 2.0
Roof Type Composition,Shingle
Parking Type Driveway, R V Access Parking
Garage Yes
Building
Lot Description Level, Public Road, Trees
Story 1
Foundation Concrete Perimeter
Sewer Public Sewer
Water Public Water
Level or Stories 1
Schools
Elementary Schools Trost
Middle Schools Baker Prairie
High Schools Canby
Others
Senior Community No
Acceptable Financing Cash, Conventional, FHA, VALoan
Listing Terms Cash, Conventional, FHA, VALoan
Read Less

GET MORE INFORMATION




