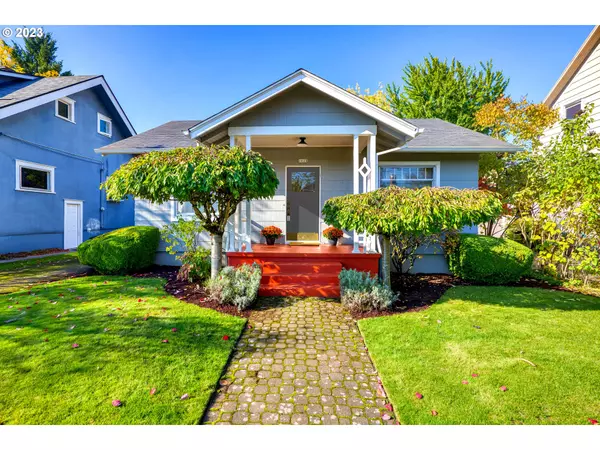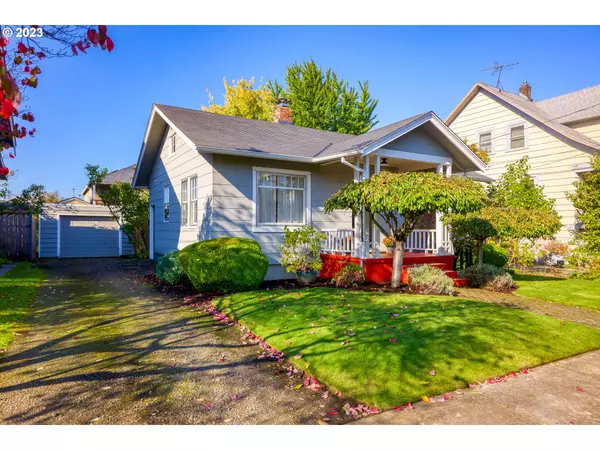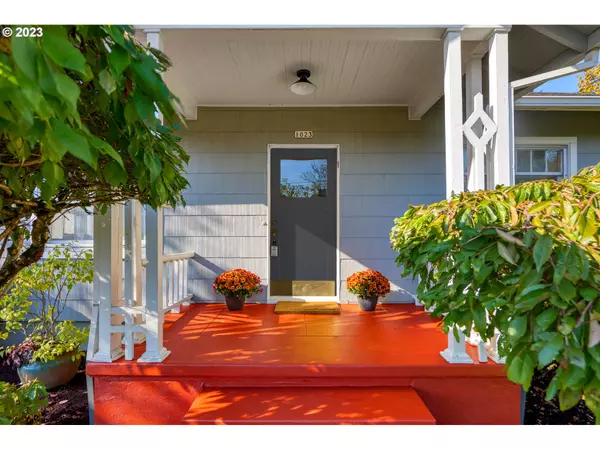Bought with Madaire Realty
For more information regarding the value of a property, please contact us for a free consultation.
1023 NE 59TH AVE Portland, OR 97213
Want to know what your home might be worth? Contact us for a FREE valuation!

Our team is ready to help you sell your home for the highest possible price ASAP
Key Details
Sold Price $465,000
Property Type Single Family Home
Sub Type Single Family Residence
Listing Status Sold
Purchase Type For Sale
Square Footage 1,428 sqft
Price per Sqft $325
MLS Listing ID 24537257
Sold Date 03/19/24
Style Bungalow
Bedrooms 2
Full Baths 1
Year Built 1926
Annual Tax Amount $3,306
Tax Year 2023
Lot Size 5,227 Sqft
Property Description
Step into a world of timeless beauty in this meticulously maintained Rose City Park bungalow, brimming with natural light. Stunning floors, original built ins and period details, this home radiates true Portland classic charm. The basement offers unlimited potential with nice ceiling height, and the oversized, detached garage is a perfect creative space, or finish it out to unlock additional dwelling or WFH space. Gardening enthusiasts will delight in the large, private, fully-fenced, west facing yard, complete with raised beds and a patio perfect for bbqs and sunset entertaining. Nestled in a charming neighborhood, this home is ideally situated near Hollywood, Tabor, parks, freeways, light rail, a plethora of restaurants and shopping and is steps from Normandale Park, home to one of the finest dog parks in the inner east side. Many improvements have been made with the utmost respect to era. Do not miss this Sunlit Haven of Vintage Charm!
Location
State OR
County Multnomah
Area _142
Rooms
Basement Full Basement, Unfinished
Interior
Interior Features Garage Door Opener, Hardwood Floors, Washer Dryer, Wood Floors
Heating Forced Air95 Plus
Cooling Central Air
Appliance Dishwasher, Disposal, Free Standing Range, Free Standing Refrigerator, Pantry
Exterior
Exterior Feature Fenced, Garden, Patio, Porch, Raised Beds, Sprinkler, Yard
Garage Detached, Oversized
Garage Spaces 1.0
Roof Type Composition
Parking Type Driveway, On Street
Garage Yes
Building
Lot Description Level, Private
Story 2
Foundation Concrete Perimeter
Sewer Public Sewer
Water Public Water
Level or Stories 2
Schools
Elementary Schools Rose City Park
Middle Schools Roseway Heights
High Schools Leodis Mcdaniel
Others
Senior Community No
Acceptable Financing Cash, Conventional, FHA, VALoan
Listing Terms Cash, Conventional, FHA, VALoan
Read Less

GET MORE INFORMATION




