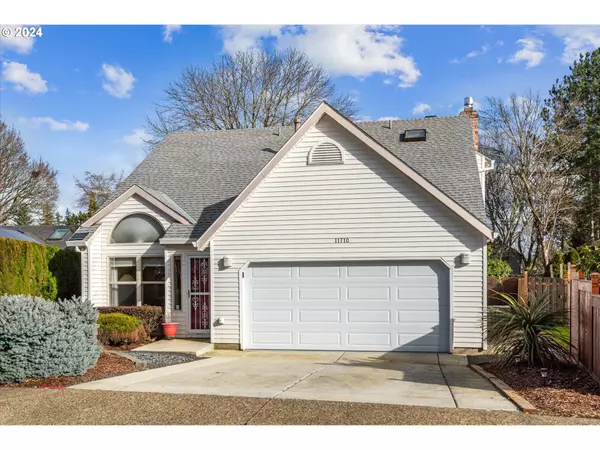Bought with Berkshire Hathaway HomeServices NW Real Estate
For more information regarding the value of a property, please contact us for a free consultation.
11710 SW 134TH TER Portland, OR 97223
Want to know what your home might be worth? Contact us for a FREE valuation!

Our team is ready to help you sell your home for the highest possible price ASAP
Key Details
Sold Price $585,000
Property Type Single Family Home
Sub Type Single Family Residence
Listing Status Sold
Purchase Type For Sale
Square Footage 1,518 sqft
Price per Sqft $385
MLS Listing ID 24620755
Sold Date 03/19/24
Style Stories2, Traditional
Bedrooms 3
Full Baths 2
Year Built 1984
Annual Tax Amount $4,216
Tax Year 2023
Property Description
Nestled in a prime location near Progress Ridge & Murray Hill shopping and dining, this impeccably maintained home is tailor-made for those desiring easy access to life's amentities. Just a stone's throw away from the picturesque Summer Lake Park, featuring a dedicated dog play area, it provides the perfect setting to unwind amidst herons, ducks, geese, otters, and more. Step inside to a living room adorned with vaulted ceilings. Complemented with multiple skylights that invite natural light a soothing ambiance is created throughout. Recent upgrades, including a new driveway (2023), garage door opener (2023), water heater (2023), bedroom carpeting, and newer hardwoods (2021), ensures a move-in ready experience. Dual control air conditioning / furnace offers personalized temperatures. Embrace warm days in the lush backyard with Trex decking stretching the length of the home, ideal for barbecues and entertaining. The kitchen, equipped with multiple workspaces, pull our drawers invites culinary creativity. The spacious primary bedroom boasts an ensuite sink and shower. While situated in Tigard, this home is assigned to Beaverton Schools. Appliances, washer, and dryer are included. Seize the opportunity; don't let this home slip through your fingers. OFFERS Due: Wed. 8am (Feb. 7, 2024)
Location
State OR
County Washington
Area _151
Rooms
Basement Crawl Space
Interior
Interior Features Ceiling Fan, Garage Door Opener, Hardwood Floors, Vaulted Ceiling, Wallto Wall Carpet, Washer Dryer
Heating Forced Air, Zoned
Cooling Central Air
Fireplaces Number 1
Fireplaces Type Gas
Appliance Disposal, Free Standing Gas Range, Gas Appliances, Pantry, Tile
Exterior
Exterior Feature Deck, Fenced, Garden, Sprinkler, Storm Door, Yard
Garage Attached
Garage Spaces 2.0
Roof Type Composition
Parking Type Driveway
Garage Yes
Building
Lot Description Level
Story 2
Sewer Public Sewer
Water Public Water
Level or Stories 2
Schools
Elementary Schools Hiteon
Middle Schools Conestoga
High Schools Southridge
Others
Senior Community No
Acceptable Financing Cash, Conventional, FHA, VALoan
Listing Terms Cash, Conventional, FHA, VALoan
Read Less

GET MORE INFORMATION




