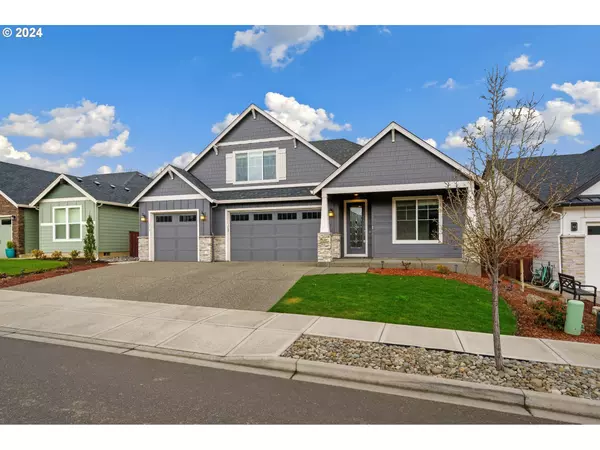Bought with Keller Williams Realty
For more information regarding the value of a property, please contact us for a free consultation.
1212 S 50TH PL Ridgefield, WA 98642
Want to know what your home might be worth? Contact us for a FREE valuation!

Our team is ready to help you sell your home for the highest possible price ASAP
Key Details
Sold Price $849,000
Property Type Single Family Home
Sub Type Single Family Residence
Listing Status Sold
Purchase Type For Sale
Square Footage 2,677 sqft
Price per Sqft $317
Subdivision Seven Wells Estates
MLS Listing ID 24479331
Sold Date 03/15/24
Style Stories2
Bedrooms 4
Full Baths 2
Condo Fees $67
HOA Fees $67/mo
Year Built 2019
Annual Tax Amount $6,033
Tax Year 2024
Lot Size 9,147 Sqft
Property Description
Delightful, spacious, dynamic home. Backs to Greenbelt. Located in the highly sought after Seven Wells Estates Neighborhood in Ridgefield, WA! Open floor plan offers 4 bedrooms. Easy main level living with a stairway leading upstairs to 2 bedrooms and a full bath. Primary suite and 2nd bed/office on main level. Great Room with fireplace and built-ins. Kitchen has plenty of counter space, quartz counters, island, gas cooktop, walk-in pantry and stainless steel appliances. Large Dining room off the kitchen with coved ceiling, Murano Chandelier and wainscoting. Primary suite has walk-in closet, dual sink vanity with quartz countertops, soak tub and shower. Sip your morning coffee on your covered patio. Enjoy the incredible sunrises, views of the trees, while listening to the tranquil water feature from your Large fenced yard. This Beautiful home is conveniently Located to freeways and all amenities. Schedule your tour today!
Location
State WA
County Clark
Area _50
Rooms
Basement Crawl Space
Interior
Interior Features Ceiling Fan, Engineered Hardwood, Garage Door Opener, Laundry, Quartz, Soaking Tub, Tile Floor, Vinyl Floor, Wainscoting, Wallto Wall Carpet, Washer Dryer
Heating E N E R G Y S T A R Qualified Equipment, Forced Air95 Plus
Cooling Central Air
Fireplaces Number 1
Fireplaces Type Gas
Appliance Builtin Oven, Cooktop, Dishwasher, Disposal, Down Draft, Free Standing Refrigerator, Gas Appliances, Instant Hot Water, Island, Microwave, Pantry, Plumbed For Ice Maker, Quartz, Stainless Steel Appliance
Exterior
Exterior Feature Covered Patio, Fenced, Gas Hookup, Patio, Porch, Sprinkler, Storm Door, Tool Shed, Water Feature, Yard
Garage Attached
Garage Spaces 3.0
Roof Type Composition
Parking Type Driveway
Garage Yes
Building
Lot Description Gentle Sloping, Green Belt, Level
Story 2
Foundation Concrete Perimeter
Sewer Public Sewer
Water Public Water
Level or Stories 2
Schools
Elementary Schools South Ridge
Middle Schools View Ridge
High Schools Ridgefield
Others
Senior Community No
Acceptable Financing Cash, Conventional, FHA, VALoan
Listing Terms Cash, Conventional, FHA, VALoan
Read Less

GET MORE INFORMATION




