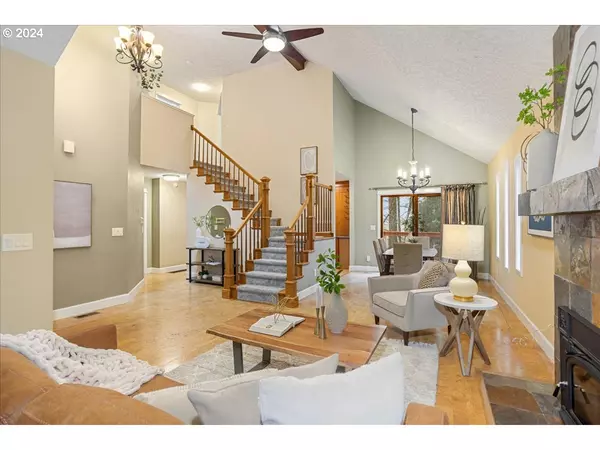Bought with Premiere Property Group, LLC
For more information regarding the value of a property, please contact us for a free consultation.
22790 OREGON CITY LOOP West Linn, OR 97068
Want to know what your home might be worth? Contact us for a FREE valuation!

Our team is ready to help you sell your home for the highest possible price ASAP
Key Details
Sold Price $777,000
Property Type Single Family Home
Sub Type Single Family Residence
Listing Status Sold
Purchase Type For Sale
Square Footage 3,069 sqft
Price per Sqft $253
MLS Listing ID 24637873
Sold Date 03/15/24
Style Contemporary
Bedrooms 4
Full Baths 3
Year Built 1986
Annual Tax Amount $7,713
Tax Year 2023
Property Description
Meticulously maintained and thoughtfully updated this 4BR+3.5BA move-in-ready home offers functional use of space for ease of day-to-day living. Explore cork floors, vaulted ceilings, skylights, tons of natural light and a stylish open staircase. The open-concept design allows for seamless flow between main living spaces. The living room highlights woodburning fireplace insert, open beams and vaulted ceilings. The large furnished kitchen features sleek granite countertops, an induction cooktop island, advantium high efficiency microwave oven, custom cabinets and cozy family room/workspace. Upstairs, a spacious and private primary suite offers open beams, sitting area, French doors, jacuzzi tub, double vanity, and walk-in closet. Additional two generously sized bedrooms upstairs offer comfort and flexibility. The daylight basement features in-law quarter or guest suite with a built-in murphy bed and a full bath, living room and separate access with an additional non-conforming bedroom/office with built in desk/murphy bed. Step into the backyard oasis with a large deck for summer gatherings, tree house, large greenhouse with hydroponics system, garden boxes, two sheds, rainwater collection system, kiwiberry draped pergola, various fruit trees and a grapevine. Top-ranking schools, quick freeway access, shopping and parks nearby including a walking path to Sunset primary school. New carpets, new roof, new water heater, newer furnace and triple pane windows. Come experience the beauty of this exceptional home. All appliances stay!
Location
State OR
County Clackamas
Area _147
Rooms
Basement Daylight
Interior
Interior Features Ceiling Fan, Cork Floor, Garage Door Opener, Granite, High Ceilings, Jetted Tub, Laundry, Murphy Bed, Skylight, Soaking Tub, Sound System, Tile Floor, Vaulted Ceiling, Wainscoting, Wallto Wall Carpet, Washer Dryer
Heating Forced Air
Cooling Central Air, Heat Pump
Fireplaces Number 1
Fireplaces Type Gas, Insert
Appliance Builtin Oven, Builtin Range, Cook Island, Cooktop, Dishwasher, Disposal, Down Draft, Free Standing Refrigerator, Granite, Induction Cooktop, Island, Microwave, Pantry, Plumbed For Ice Maker, Stainless Steel Appliance
Exterior
Exterior Feature Deck, Fenced, Garden, Greenhouse, Outbuilding, R V Parking, Tool Shed, Workshop, Yard
Garage Attached
Garage Spaces 2.0
View Trees Woods
Roof Type Composition
Parking Type Driveway, R V Access Parking
Garage Yes
Building
Lot Description Sloped, Trees
Story 3
Foundation Pillar Post Pier
Sewer Public Sewer
Water Public Water
Level or Stories 3
Schools
Elementary Schools Sunset
Middle Schools Rosemont Ridge
High Schools West Linn
Others
Senior Community No
Acceptable Financing Cash, Conventional, FHA, VALoan
Listing Terms Cash, Conventional, FHA, VALoan
Read Less

GET MORE INFORMATION




